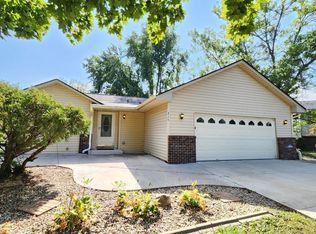Closed
$443,000
14787 80th Ave N, Maple Grove, MN 55311
3beds
2,701sqft
Single Family Residence
Built in 1984
0.44 Acres Lot
$449,600 Zestimate®
$164/sqft
$3,289 Estimated rent
Home value
$449,600
$414,000 - $490,000
$3,289/mo
Zestimate® history
Loading...
Owner options
Explore your selling options
What's special
This beautiful 3-BR, 3-bath home is located in a high demand Maple Grove neighborhood! Conveniently close to Weaver Lake Road & Boston Scientific, it is also a short walk to Fish Lake. Step inside to discover gorgeous hardwood floors, vaulted ceilings, tons of natural light & unique details. The smart floor plan is great for families & hosting friends w/both an eat-in kitchen & separate dining room. The kitchen has granite countertops, loads of cabinets & a center island. Cozy up by one of the 3 gas fireplaces located in the primary bedroom, living & family rooms. The LL features the 3rd BR, large family room & wet bar. Entertain family & friends on the upper deck & take a dip in the heated swimming pool, complete w/built-in deck for lounging. With a spacious 3-car attached garage you will have ample space for your vehicles & storage needs. Don’t forget the abundance of restaurants, shopping & entertainment that Maple Grove has. With style, space & location, this home will not last!
Zillow last checked: 8 hours ago
Listing updated: December 06, 2025 at 10:36pm
Listed by:
Kerby & Cristina Real Estate Experts 612-268-1637,
RE/MAX Results,
Sarah R Brown 651-247-7394
Bought with:
Luke Chase
RE/MAX Results
Source: NorthstarMLS as distributed by MLS GRID,MLS#: 6589679
Facts & features
Interior
Bedrooms & bathrooms
- Bedrooms: 3
- Bathrooms: 3
- Full bathrooms: 1
- 3/4 bathrooms: 1
- 1/2 bathrooms: 1
Bedroom 1
- Level: Upper
- Area: 228 Square Feet
- Dimensions: 12x19
Bedroom 2
- Level: Upper
- Area: 120 Square Feet
- Dimensions: 10x12
Bedroom 3
- Level: Lower
- Area: 110 Square Feet
- Dimensions: 10x11
Other
- Level: Lower
- Area: 156 Square Feet
- Dimensions: 12x13
Deck
- Level: Upper
- Area: 235 Square Feet
- Dimensions: 5x47
Dining room
- Level: Main
- Area: 165 Square Feet
- Dimensions: 11x15
Family room
- Level: Lower
- Area: 368 Square Feet
- Dimensions: 16x23
Kitchen
- Level: Main
- Area: 221 Square Feet
- Dimensions: 13x17
Laundry
- Level: Main
- Area: 45 Square Feet
- Dimensions: 5x9
Living room
- Level: Upper
- Area: 224 Square Feet
- Dimensions: 14x16
Heating
- Forced Air
Cooling
- Central Air
Appliances
- Included: Cooktop, Dishwasher, Disposal, Dryer, Humidifier, Gas Water Heater, Water Filtration System, Microwave, Refrigerator, Stainless Steel Appliance(s), Trash Compactor, Wall Oven, Washer, Water Softener Owned
Features
- Basement: Crawl Space,Daylight,Egress Window(s),Finished,Full,Storage Space,Walk-Out Access
- Number of fireplaces: 3
- Fireplace features: Family Room, Gas, Living Room, Primary Bedroom
Interior area
- Total structure area: 2,701
- Total interior livable area: 2,701 sqft
- Finished area above ground: 1,713
- Finished area below ground: 917
Property
Parking
- Total spaces: 3
- Parking features: Attached, Asphalt, Garage Door Opener, Heated Garage, Insulated Garage
- Attached garage spaces: 3
- Has uncovered spaces: Yes
- Details: Garage Dimensions (24x32)
Accessibility
- Accessibility features: None
Features
- Levels: Three Level Split
- Patio & porch: Deck, Patio
- Has private pool: Yes
- Pool features: Above Ground, Heated, Outdoor Pool
- Fencing: Wood
Lot
- Size: 0.44 Acres
- Dimensions: 25 x 26 x 115 x 140 x 95 x 137
- Features: Many Trees
Details
- Foundation area: 1713
- Parcel number: 2111922420017
- Zoning description: Residential-Single Family
Construction
Type & style
- Home type: SingleFamily
- Property subtype: Single Family Residence
Materials
- Brick/Stone, Wood Siding
- Roof: Age 8 Years or Less,Asphalt,Pitched
Condition
- Age of Property: 41
- New construction: No
- Year built: 1984
Utilities & green energy
- Electric: Circuit Breakers
- Gas: Natural Gas
- Sewer: City Sewer/Connected
- Water: City Water/Connected
Community & neighborhood
Location
- Region: Maple Grove
- Subdivision: Maple Groves Lakeshore West 5th Add
HOA & financial
HOA
- Has HOA: No
Other
Other facts
- Road surface type: Paved
Price history
| Date | Event | Price |
|---|---|---|
| 12/6/2024 | Sold | $443,000-1.5%$164/sqft |
Source: | ||
| 11/18/2024 | Pending sale | $449,900$167/sqft |
Source: | ||
| 10/22/2024 | Price change | $449,900-3.2%$167/sqft |
Source: | ||
| 10/9/2024 | Price change | $464,900-2.1%$172/sqft |
Source: | ||
| 8/22/2024 | Listed for sale | $474,900-5%$176/sqft |
Source: | ||
Public tax history
| Year | Property taxes | Tax assessment |
|---|---|---|
| 2025 | $6,120 +2.9% | $504,300 +0.1% |
| 2024 | $5,946 +4% | $503,700 -0.4% |
| 2023 | $5,717 +10.2% | $505,800 +0.9% |
Find assessor info on the county website
Neighborhood: 55311
Nearby schools
GreatSchools rating
- 5/10Rice Lake Elementary SchoolGrades: PK-5Distance: 1.3 mi
- 6/10Maple Grove Middle SchoolGrades: 6-8Distance: 2.3 mi
- 10/10Maple Grove Senior High SchoolGrades: 9-12Distance: 2.3 mi
Get a cash offer in 3 minutes
Find out how much your home could sell for in as little as 3 minutes with a no-obligation cash offer.
Estimated market value
$449,600
Get a cash offer in 3 minutes
Find out how much your home could sell for in as little as 3 minutes with a no-obligation cash offer.
Estimated market value
$449,600

