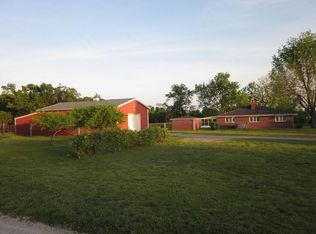Closed
Price Unknown
14784 State Highway 39, Mt Vernon, MO 65712
5beds
2,660sqft
Single Family Residence
Built in 1965
7.95 Acres Lot
$444,300 Zestimate®
$--/sqft
$2,066 Estimated rent
Home value
$444,300
$413,000 - $480,000
$2,066/mo
Zestimate® history
Loading...
Owner options
Explore your selling options
What's special
Schedule your showing ASAP! This property has all you are looking for and then some! Situated in a prime location in a much sought-after area of Mt. Vernon, MO - this property is only 2.6 miles from I-44, making it ideal for commuters to Springfield, Joplin or anywhere along the I-44 corridor. The home is a spacious, one-level all brick with an easy, flowing layout sitting on 7.95 acres. There are 5 bedrooms and 3.5 bathrooms, one of the bedrooms is connected off the sunroom and could be used as a separate apartment because of its ensuite bathroom, Murphy bed and kitchenette. The house has some new flooring, a metal roof, large rooms with lots of light, a huge walk-in pantry, kitchen cabinets with pull-outs and soft-close doors. There is a wood-burning fireplace, a generous laundry room with storage and plenty of workspace for folding and sorting. There are so many extras to this property that it truly is an amazing find! The attached 2 car garage has hookups for a generator, there is an in-ground storm shelter, 30x40 shop building with chicken coop and animal shelter at the rear and a self-watering system for animals. The land is fenced and cross-fenced into 3 separate pasture areas - the largest consists of approximately 5 acres and is currently being used for hay. There are beautiful garden areas with 2 large garden beds, blackberries, grapes, raspberries, black raspberries, apple trees, plum trees, pecan tree, walnut trees, asparagus patch and Jerusalem artichoke. You just have to see it for yourself! The mature trees and level lay of the land, make this property a dream and an ideal setting for your homesteading endeavors and/or business dreams. There is so much opportunity here and so much to be loved and enjoyed.
Zillow last checked: 8 hours ago
Listing updated: August 02, 2024 at 02:57pm
Listed by:
Nina Moser 417-592-3064,
ReeceNichols - Neosho,
Jared Moser 417-592-0357,
ReeceNichols - Neosho
Bought with:
Tara Prater, 2016016308
ReeceNichols - Mount Vernon
Source: SOMOMLS,MLS#: 60244463
Facts & features
Interior
Bedrooms & bathrooms
- Bedrooms: 5
- Bathrooms: 4
- Full bathrooms: 3
- 1/2 bathrooms: 1
Primary bedroom
- Area: 181.09
- Dimensions: 16.3 x 11.11
Bedroom 2
- Area: 132
- Dimensions: 12 x 11
Bedroom 3
- Area: 115.54
- Dimensions: 11.11 x 10.4
Bedroom 4
- Area: 136.5
- Dimensions: 13 x 10.5
Bedroom 5
- Description: Bed 5/Flex
- Area: 209.88
- Dimensions: 15.9 x 13.2
Dining area
- Area: 160
- Dimensions: 16 x 10
Family room
- Area: 336
- Dimensions: 24 x 14
Kitchen
- Area: 110.16
- Dimensions: 13.6 x 8.1
Living room
- Area: 276.08
- Dimensions: 23.2 x 11.9
Other
- Description: Flex Space
- Area: 131.2
- Dimensions: 13.12 x 10
Other
- Description: Pantry
- Area: 30.17
- Dimensions: 9.7 x 3.11
Other
- Description: Sun Room
- Area: 277.26
- Dimensions: 24.11 x 11.5
Utility room
- Area: 104.34
- Dimensions: 11.1 x 9.4
Workshop
- Area: 1200
- Dimensions: 30 x 40
Heating
- Central, Fireplace(s), Propane, Wood
Cooling
- Ceiling Fan(s), Central Air, Wall Unit(s)
Appliances
- Included: Dishwasher, Free-Standing Electric Oven, Refrigerator
Features
- Laminate Counters
- Flooring: Carpet, Concrete, Laminate, Tile
- Has basement: No
- Has fireplace: Yes
- Fireplace features: Wood Burning
Interior area
- Total structure area: 2,660
- Total interior livable area: 2,660 sqft
- Finished area above ground: 2,660
- Finished area below ground: 0
Property
Parking
- Total spaces: 2
- Parking features: Garage Faces Front
- Attached garage spaces: 2
Features
- Levels: One
- Stories: 1
- Fencing: Cross Fenced,Full
Lot
- Size: 7.95 Acres
- Features: Acreage, Cleared, Horses Allowed, Landscaped, Pasture
Details
- Parcel number: 122009000000007001
- Other equipment: See Remarks
- Horses can be raised: Yes
Construction
Type & style
- Home type: SingleFamily
- Architectural style: Traditional
- Property subtype: Single Family Residence
Materials
- Foundation: Block
- Roof: Metal
Condition
- Year built: 1965
Utilities & green energy
- Sewer: Septic Tank
- Water: Private
Community & neighborhood
Location
- Region: Mount Vernon
- Subdivision: N/A
Other
Other facts
- Listing terms: Cash,Conventional,FHA,USDA/RD,VA Loan
Price history
| Date | Event | Price |
|---|---|---|
| 9/20/2023 | Sold | -- |
Source: | ||
| 8/22/2023 | Pending sale | $419,900$158/sqft |
Source: | ||
| 8/1/2023 | Listed for sale | $419,900$158/sqft |
Source: | ||
| 7/19/2023 | Pending sale | $419,900$158/sqft |
Source: | ||
| 7/5/2023 | Price change | $419,900-1.2%$158/sqft |
Source: | ||
Public tax history
Tax history is unavailable.
Neighborhood: 65712
Nearby schools
GreatSchools rating
- NAMount Vernon Elementary SchoolGrades: K-2Distance: 3 mi
- 4/10Mt. Vernon Middle SchoolGrades: 6-8Distance: 3.4 mi
- 7/10Mt. Vernon High SchoolGrades: 9-12Distance: 4.5 mi
Schools provided by the listing agent
- Elementary: Mt Vernon
- Middle: Mt Vernon
- High: Mt Vernon
Source: SOMOMLS. This data may not be complete. We recommend contacting the local school district to confirm school assignments for this home.
