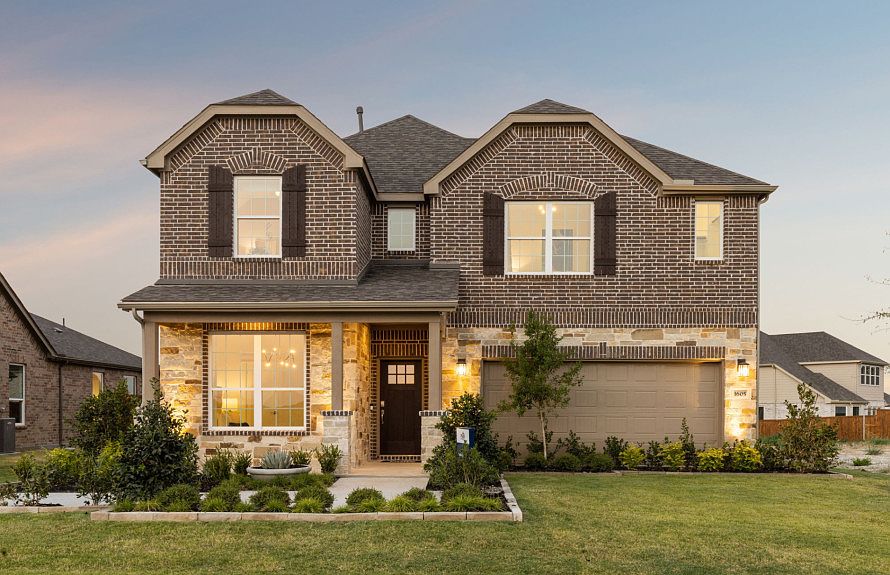NEW CONSTRUCTION: Welcome to Creekview Meadows by Pulte. Discover a beautiful community in Piot Point, offering numerous recreation and dining opportunities. Introducing the Mooreville plan, featuring 4 bedrooms, 3 bathrooms, and 3,309 sq. ft. of elegant living space. This home boasts stainless steel appliances, luxurious quartz countertops, and sleek LVP flooring. Enjoy the convenience of a large shower with a linen closet. The owner's suite features a double vanity for added luxury. Available May -June 2025!
Located in the charming community of Creekview Meadows, you'll enjoy serene living with easy access to local amenities and recreational activities. This family-friendly neighborhood offers beautiful green spaces and walking trails, perfect for relaxation and recreation. Experience the perfect blend of tranquility and convenience at Creekview Meadows.
New construction
$584,570
14783 Florence Cooper Ln, Pilot Point, TX 76258
4beds
3,309sqft
Single Family Residence
Built in 2025
6,795 sqft lot
$566,900 Zestimate®
$177/sqft
$71/mo HOA
What's special
Stainless steel appliancesSleek lvp flooringLuxurious quartz countertopsWalking trailsBeautiful green spacesDouble vanity
- 6 days
- on Zillow |
- 34 |
- 3 |
Zillow last checked: 7 hours ago
Listing updated: May 02, 2025 at 07:05am
Listed by:
Bill Roberds 0237220,
William Roberds 972-694-0856
Source: NTREIS,MLS#: 20920966
Travel times
Schedule tour
Select your preferred tour type — either in-person or real-time video tour — then discuss available options with the builder representative you're connected with.
Select a date
Facts & features
Interior
Bedrooms & bathrooms
- Bedrooms: 4
- Bathrooms: 3
- Full bathrooms: 3
Primary bedroom
- Features: Dual Sinks, Separate Shower, Walk-In Closet(s)
- Level: First
- Dimensions: 13 x 16
Bedroom
- Features: Walk-In Closet(s)
- Level: First
- Dimensions: 12 x 11
Bedroom
- Features: Walk-In Closet(s)
- Level: Second
- Dimensions: 13 x 11
Dining room
- Level: First
- Dimensions: 12 x 12
Living room
- Level: First
- Dimensions: 15 x 20
Living room
- Level: Second
- Dimensions: 15 x 17
Heating
- Central, Natural Gas
Cooling
- Central Air
Appliances
- Included: Dishwasher, Electric Range, Electric Water Heater, Disposal, Tankless Water Heater
Features
- High Speed Internet, Smart Home, Cable TV
- Flooring: Carpet, Ceramic Tile, Luxury Vinyl Plank
- Has basement: No
- Has fireplace: No
Interior area
- Total interior livable area: 3,309 sqft
Video & virtual tour
Property
Parking
- Total spaces: 2
- Parking features: Garage Faces Front
- Attached garage spaces: 2
Features
- Levels: Two
- Stories: 2
- Pool features: None
Lot
- Size: 6,795 sqft
Details
- Parcel number: 000000
Construction
Type & style
- Home type: SingleFamily
- Architectural style: Traditional,Detached
- Property subtype: Single Family Residence
Materials
- Brick, Frame, Concrete, Radiant Barrier, Rock, Stone, Wood Siding
- Foundation: Slab
- Roof: Composition
Condition
- New construction: Yes
- Year built: 2025
Details
- Builder name: Pulte Homes
Utilities & green energy
- Sewer: Public Sewer
- Water: Public
- Utilities for property: Sewer Available, Water Available, Cable Available
Community & HOA
Community
- Security: Carbon Monoxide Detector(s), Fire Alarm
- Subdivision: Creekview Meadows
HOA
- Has HOA: Yes
- Services included: All Facilities, Association Management, Maintenance Grounds
- HOA fee: $850 annually
- HOA name: Essex
- HOA phone: 972-428-2030
Location
- Region: Pilot Point
Financial & listing details
- Price per square foot: $177/sqft
- Date on market: 4/30/2025
About the community
Creekview Meadows is a coming soon new home community in the Celina Independent School District just off of FM 428. This amazing location is just minutes from the Dallas North Tollway and Highway 380. Choose from 15 innovative new home designs with unique standard features built to maximize your useable space.
Source: Pulte

