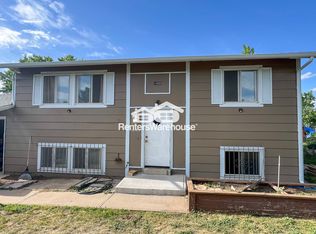Sold for $433,000 on 09/14/23
$433,000
14783 E 25th Avenue, Aurora, CO 80011
6beds
1,768sqft
Single Family Residence
Built in 1972
9,450 Square Feet Lot
$439,300 Zestimate®
$245/sqft
$3,407 Estimated rent
Home value
$439,300
$417,000 - $461,000
$3,407/mo
Zestimate® history
Loading...
Owner options
Explore your selling options
What's special
IN SEARCH OF NEW OWNERS. LOTS OF USABLE, SPACE AND STORAGE. LARGE LOT AWAITING YOUR FINISHING TOUCHES. WHEN YOU ENTER, YOU CAN GO TO THE UPPER LEVEL OR THE LOWER LEVEL THE UPPER LEVEL HAS A LARGE LIVING ROOM KITCHEN WITH DINING AREA, BEDROOMS AND BATH THEN HEAD DOWN TO THE LOWER LEVEL ADDITIONAL BEDROOMS, BATH AND LAUNDRY ROOM. LOTS OF OFF STREET PARKING. CENTRAL AC.
Zillow last checked: 8 hours ago
Listing updated: September 15, 2023 at 09:26am
Listed by:
Maniesha Lowe 303-803-6258,
RE/MAX Professionals
Bought with:
Rodrigo Villafana, 100090210
Jurado Realty
Source: REcolorado,MLS#: 8911868
Facts & features
Interior
Bedrooms & bathrooms
- Bedrooms: 6
- Bathrooms: 2
- Full bathrooms: 1
- 3/4 bathrooms: 1
Primary bedroom
- Description: Attached Bathroom
- Level: Upper
- Area: 144 Square Feet
- Dimensions: 12 x 12
Bedroom
- Level: Upper
- Area: 120 Square Feet
- Dimensions: 10 x 12
Bedroom
- Level: Lower
- Area: 234 Square Feet
- Dimensions: 13 x 18
Bedroom
- Level: Lower
- Area: 154 Square Feet
- Dimensions: 14 x 11
Bedroom
- Level: Lower
- Area: 121 Square Feet
- Dimensions: 11 x 11
Bedroom
- Description: Converted Garage
- Level: Upper
Bathroom
- Level: Upper
- Area: 60 Square Feet
- Dimensions: 12 x 5
Bathroom
- Level: Lower
- Area: 40 Square Feet
- Dimensions: 8 x 5
Kitchen
- Description: W/Dining
- Level: Upper
- Area: 192 Square Feet
- Dimensions: 12 x 16
Laundry
- Level: Lower
- Area: 176 Square Feet
- Dimensions: 11 x 16
Living room
- Level: Upper
- Area: 234 Square Feet
- Dimensions: 13 x 18
Heating
- Forced Air
Cooling
- Central Air
Appliances
- Included: Refrigerator
Features
- Ceiling Fan(s), Eat-in Kitchen
- Flooring: Carpet, Laminate, Tile
- Has basement: No
Interior area
- Total structure area: 1,768
- Total interior livable area: 1,768 sqft
- Finished area above ground: 1,768
Property
Parking
- Total spaces: 3
- Parking features: Concrete
- Attached garage spaces: 1
- Has uncovered spaces: Yes
- Details: Off Street Spaces: 2
Features
- Patio & porch: Deck, Front Porch
- Exterior features: Rain Gutters
- Fencing: Partial
Lot
- Size: 9,450 sqft
Details
- Parcel number: R0084799
- Zoning: RES
- Special conditions: Standard
- Horses can be raised: Yes
Construction
Type & style
- Home type: SingleFamily
- Property subtype: Single Family Residence
Materials
- Frame
- Foundation: Slab
- Roof: Composition
Condition
- Year built: 1972
Utilities & green energy
- Electric: 110V, 220 Volts
- Sewer: Public Sewer
- Water: Public
- Utilities for property: Electricity Connected, Internet Access (Wired), Natural Gas Connected, Phone Connected
Community & neighborhood
Security
- Security features: Carbon Monoxide Detector(s), Smoke Detector(s)
Location
- Region: Aurora
- Subdivision: Wiley Heights
Other
Other facts
- Listing terms: 1031 Exchange,Cash,Conventional,FHA,VA Loan
- Ownership: Individual
- Road surface type: Paved
Price history
| Date | Event | Price |
|---|---|---|
| 9/14/2023 | Sold | $433,000+101.4%$245/sqft |
Source: | ||
| 3/4/2015 | Listing removed | $215,000$122/sqft |
Source: Equity Colorado #6577033 | ||
| 2/13/2015 | Listed for sale | $215,000+133.7%$122/sqft |
Source: Equity Colorado #6577033 | ||
| 8/4/2009 | Sold | $92,000+2.2%$52/sqft |
Source: Public Record | ||
| 5/13/2009 | Listed for sale | $90,000-50%$51/sqft |
Source: Realty Executives Mid-America Region #769510 | ||
Public tax history
| Year | Property taxes | Tax assessment |
|---|---|---|
| 2025 | $2,518 -1.6% | $24,260 -12.5% |
| 2024 | $2,558 +25.9% | $27,740 |
| 2023 | $2,032 -4% | $27,740 +55.1% |
Find assessor info on the county website
Neighborhood: Sable Altura Chambers
Nearby schools
GreatSchools rating
- 2/10Altura Elementary SchoolGrades: PK-5Distance: 0.7 mi
- 4/10North Middle School Health Sciences And TechnologyGrades: 6-8Distance: 1.7 mi
- 2/10Hinkley High SchoolGrades: 9-12Distance: 1.3 mi
Schools provided by the listing agent
- Elementary: Sable
- Middle: North
- High: Hinkley
- District: Adams-Arapahoe 28J
Source: REcolorado. This data may not be complete. We recommend contacting the local school district to confirm school assignments for this home.
Get a cash offer in 3 minutes
Find out how much your home could sell for in as little as 3 minutes with a no-obligation cash offer.
Estimated market value
$439,300
Get a cash offer in 3 minutes
Find out how much your home could sell for in as little as 3 minutes with a no-obligation cash offer.
Estimated market value
$439,300
