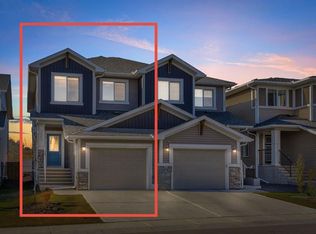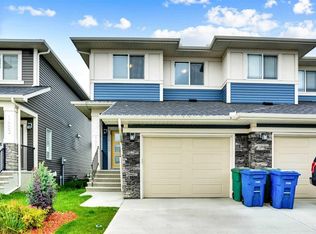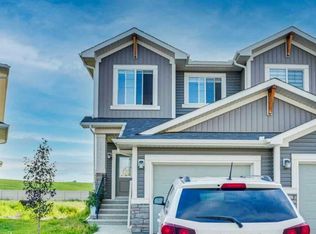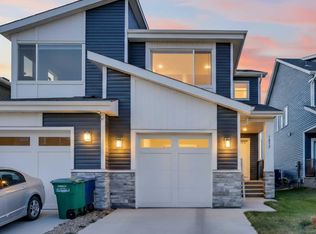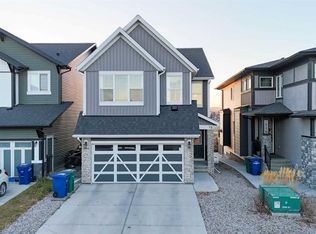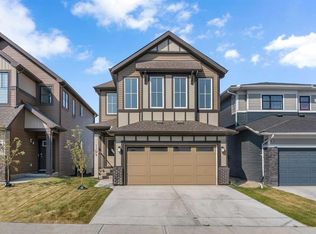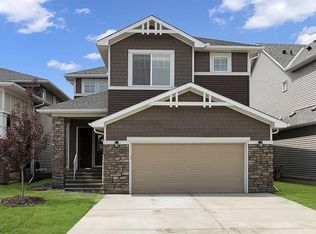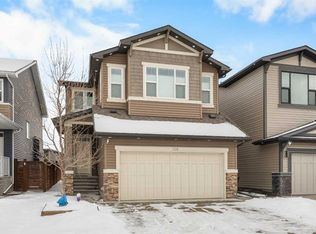1478 W Bayview Point SW, Airdrie, AB T4B 5K1
What's special
- 16 days |
- 19 |
- 1 |
Likely to sell faster than
Zillow last checked: 8 hours ago
Listing updated: December 04, 2025 at 05:45am
David Lofthaug, Broker,
Bode Platform Inc.
Facts & features
Interior
Bedrooms & bathrooms
- Bedrooms: 4
- Bathrooms: 3
- Full bathrooms: 2
- 1/2 bathrooms: 1
Other
- Level: Upper
- Dimensions: 12`0" x 13`8"
Bedroom
- Level: Upper
- Dimensions: 10`4" x 10`0"
Bedroom
- Level: Upper
- Dimensions: 11`4" x 10`0"
Bedroom
- Level: Upper
- Dimensions: 11`4" x 11`6"
Other
- Level: Main
- Dimensions: 0`0" x 0`0"
Other
- Level: Upper
- Dimensions: 0`0" x 0`0"
Other
- Level: Upper
- Dimensions: 0`0" x 0`0"
Bonus room
- Level: Upper
- Dimensions: 16`10" x 13`10"
Dining room
- Level: Main
- Dimensions: 9`0" x 13`4"
Great room
- Level: Main
- Dimensions: 14`0" x 13`4"
Heating
- Forced Air, Natural Gas
Cooling
- None
Appliances
- Included: Dishwasher, Microwave, Range, Refrigerator
- Laundry: Upper Level
Features
- Double Vanity, Kitchen Island, No Animal Home, No Smoking Home, Open Floorplan, Pantry, Soaking Tub, Stone Counters, Tray Ceiling(s), Walk-In Closet(s)
- Flooring: Carpet, Ceramic Tile
- Basement: Full
- Number of fireplaces: 1
- Fireplace features: Decorative, Gas, Mantle
Interior area
- Total interior livable area: 2,231 sqft
- Finished area above ground: 2,231
Property
Parking
- Total spaces: 4
- Parking features: Double Garage Attached
- Attached garage spaces: 2
Features
- Levels: Two,2 Storey
- Stories: 1
- Patio & porch: Deck
- Exterior features: None
- Fencing: None
- Frontage length: 10.24M 33`7"
Lot
- Size: 3,484.8 Square Feet
- Features: Back Yard
Details
- Parcel number: 103676469
- Zoning: R2
Construction
Type & style
- Home type: SingleFamily
- Property subtype: Single Family Residence
Materials
- Stone, Vinyl Siding, Wood Frame
- Foundation: Concrete Perimeter
- Roof: Asphalt
Condition
- New construction: Yes
- Year built: 2022
Community & HOA
Community
- Features: Park, Playground, Sidewalks, Street Lights
- Subdivision: Bayview
HOA
- Has HOA: No
Location
- Region: Airdrie
Financial & listing details
- Price per square foot: C$327/sqft
- Date on market: 11/25/2025
- Date available: 01/15/2026
- Inclusions: N/A
(778) 821-2777
By pressing Contact Agent, you agree that the real estate professional identified above may call/text you about your search, which may involve use of automated means and pre-recorded/artificial voices. You don't need to consent as a condition of buying any property, goods, or services. Message/data rates may apply. You also agree to our Terms of Use. Zillow does not endorse any real estate professionals. We may share information about your recent and future site activity with your agent to help them understand what you're looking for in a home.
Price history
Price history
Price history is unavailable.
Public tax history
Public tax history
Tax history is unavailable.Climate risks
Neighborhood: West Airdrie
Nearby schools
GreatSchools rating
No schools nearby
We couldn't find any schools near this home.
- Loading
