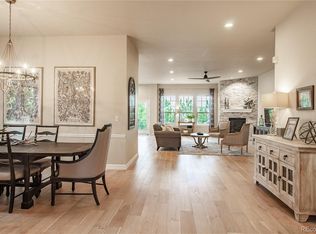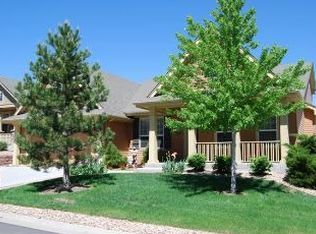This exceptional semi-custom Ranch offers 2 main floor Mstr bedrms, one w/private bath & the other just steps away from a 3/4 bath. An abundance of windows & light fill this bright open floorplan showcasing architectural details of 12' ceilings, crown molding, columns, art niches all complemented by rich cherry wood floors. Discover a spacious kitchen providing bright nook, island, 2-tier brkfst bar, dbl door pantry, gas range w/electric convection oven, soft-close cherry cabinets w/pull-out shelves plus plentiful slab granite counterspace. The living rm illuminated by a full wall of windows highlights a stacked stone frplc w/blower. Retreat to your spa-like 5-pc Mstr bath, slip into a soothing jetted tub then step inside your custom CA closet for a comfy bath robe. In the 14x21 second Mstr bedrm there is comfortable space for asizeable sitting area. Upgraded features encompass blt-in speakers, TV/stereo panels to monitor selection & volume on main lvl & upper lvl deck, newer top/bottom tilt-out windows. Smart t-stat, garage opener, security systm, keyless entry & video door bell. Entertain in the garden level bsmnt w/9' ceilings w/media rm, wet bar, frplc & game area while a flex bedrm & bath offers overnight guest amenities. Bsmnt also includes a sound systm & blt-in speakers separate from the main level system. The backyard living space is unbelievable! Ready for any get-together or for simple relaxation. Timbertech deck provides retractable screen dr, step & deck lighting plus wind sensor awning w/remote activated front shade screen w/blt-in lighting. An impressive outdoor kitchn w/Alfresco blt-in grill features granite surface, smoker, rotisserie, sear zone, dual side burners & blt-in hood lighting plus custom all-weather cover. On the lower lvl find an antislip coated concrete patio w/multi-light hot tub & Koi pond. Flake Flooring System in the garage is stronger than epoxy; scratch & wear-resistant. HOA snow removal from drive to front door at 2'+ snowfall.
This property is off market, which means it's not currently listed for sale or rent on Zillow. This may be different from what's available on other websites or public sources.


