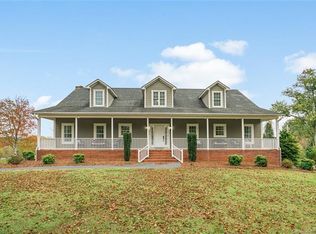Closed
$385,000
1478 Smith Farm Rd, Lincolnton, NC 28092
3beds
1,997sqft
Single Family Residence
Built in 1986
0.73 Acres Lot
$383,100 Zestimate®
$193/sqft
$1,991 Estimated rent
Home value
$383,100
$345,000 - $425,000
$1,991/mo
Zestimate® history
Loading...
Owner options
Explore your selling options
What's special
This updated brick home offers almost 2000 square feet of heated living space with 3 bedrooms, 2 1/2 bathrooms, and sits on a spacious 0.72-acre lot. It includes an attached large 2-car garage and a smart, functional layout. Inside, you'll find a large living room—ideal for entertaining—along with fresh flooring and paint throughout. The kitchen features new appliances and plenty of room to cook and gather. All bedrooms are generously sized and include new ceiling fans and lighting. The house also has a nice size bonus room upstairs. The private back yard is amazing for relaxing. It also has a multi-use bonus room (no heat/air) of over 200 square feet. Located just minutes from Lincolnton and only 35 minutes from the Charlotte Douglas Airport, this home offers both privacy and convenience. Enjoy a wooded backyard for added peace and quiet, while still being close to shopping, dining, and schools.
This home is move-in ready and waiting for your personal touch.
Zillow last checked: 8 hours ago
Listing updated: June 13, 2025 at 01:08pm
Listing Provided by:
Scott Harrill coachharrillrealty@gmail.com,
Huitt Realty LLC
Bought with:
Angela Walker
Premier South
Source: Canopy MLS as distributed by MLS GRID,MLS#: 4243842
Facts & features
Interior
Bedrooms & bathrooms
- Bedrooms: 3
- Bathrooms: 3
- Full bathrooms: 2
- 1/2 bathrooms: 1
- Main level bedrooms: 3
Primary bedroom
- Level: Main
Bedroom s
- Level: Main
Bedroom s
- Level: Main
Bathroom full
- Level: Main
Bathroom full
- Level: Main
Bathroom half
- Level: Main
Bonus room
- Level: Upper
Dining room
- Level: Main
Kitchen
- Level: Main
Laundry
- Level: Main
Living room
- Level: Main
Heating
- Central
Cooling
- Central Air
Appliances
- Included: Dishwasher, Electric Oven, Microwave, Refrigerator
- Laundry: Electric Dryer Hookup, Laundry Room
Features
- Has basement: No
Interior area
- Total structure area: 1,997
- Total interior livable area: 1,997 sqft
- Finished area above ground: 1,997
- Finished area below ground: 0
Property
Parking
- Total spaces: 2
- Parking features: Driveway, Attached Garage, Garage on Main Level
- Attached garage spaces: 2
- Has uncovered spaces: Yes
Features
- Levels: One
- Stories: 1
Lot
- Size: 0.73 Acres
Details
- Parcel number: 19970
- Zoning: R-25
- Special conditions: Estate,None
Construction
Type & style
- Home type: SingleFamily
- Property subtype: Single Family Residence
Materials
- Brick Full
- Foundation: Crawl Space
Condition
- New construction: No
- Year built: 1986
Utilities & green energy
- Sewer: Septic Installed
- Water: Well
Community & neighborhood
Location
- Region: Lincolnton
- Subdivision: none
Other
Other facts
- Listing terms: Cash,Conventional,FHA,USDA Loan,VA Loan
- Road surface type: Concrete, Paved
Price history
| Date | Event | Price |
|---|---|---|
| 6/12/2025 | Sold | $385,000-3.5%$193/sqft |
Source: | ||
| 5/19/2025 | Price change | $399,000-6.1%$200/sqft |
Source: | ||
| 5/2/2025 | Price change | $425,000-0.9%$213/sqft |
Source: | ||
| 4/10/2025 | Listed for sale | $429,000$215/sqft |
Source: | ||
Public tax history
| Year | Property taxes | Tax assessment |
|---|---|---|
| 2025 | $1,891 +1.1% | $280,602 |
| 2024 | $1,871 | $280,602 |
| 2023 | $1,871 +24.7% | $280,602 +50.7% |
Find assessor info on the county website
Neighborhood: 28092
Nearby schools
GreatSchools rating
- 6/10S Ray Lowder ElementaryGrades: PK-5Distance: 1.6 mi
- 3/10Lincolnton MiddleGrades: 6-8Distance: 5.4 mi
- 4/10Lincolnton HighGrades: 9-12Distance: 2.9 mi
Get a cash offer in 3 minutes
Find out how much your home could sell for in as little as 3 minutes with a no-obligation cash offer.
Estimated market value
$383,100
