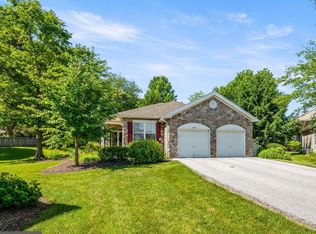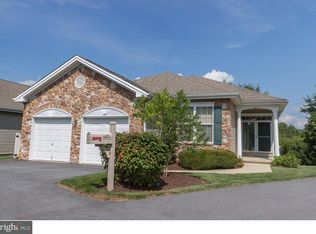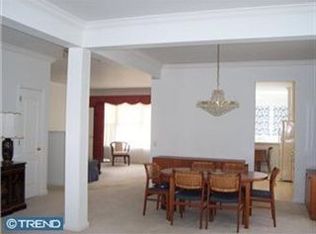Sold for $600,000
$600,000
1478 Quaker Rdg, West Chester, PA 19380
2beds
1,668sqft
Single Family Residence
Built in 1998
1,860 Square Feet Lot
$626,900 Zestimate®
$360/sqft
$2,635 Estimated rent
Home value
$626,900
$589,000 - $671,000
$2,635/mo
Zestimate® history
Loading...
Owner options
Explore your selling options
What's special
Hershey's Mills has a variety of floor plans in it's various village but only three villages with detached homes. These homes have gas heat and cooking. Welcome to this well maintained Cedar Model in Quaker Ridge Village. The inviting entrance opens into a beautiful foyer with tile flooring. There is a combined Living Room and Dining room that is exactly the space you need for all your special holiday gatherings. The family room affords the perfect area to enjoy your favorite sporting events and opens into the kitchen featuring plenty of granite counter space, a large pantry, gas stove and hardwood flooring. Just outside is the deck providing a great place to enjoy morning coffee or a late night snack. But wait! There's more! A large primary bedroom with en suite bath including a separate shower and soaking tub. There is also a large walk in closet. The second bedroom is great for guests and/or in home office. The windows all have plantation shutters. There is 2 car attached garage, a first Laundry Room, and an enormous finished basement with storage galore. Hershey's Mill features a woodshop, community center for all types of activities. Library, art classes, Pool, tennis, paddle tennis, pickle ball and miles of walking trails. Never to far to go food shopping or getting a bite to eat. Once you move to Hershey's Mill you will never want to leave. Get ready to celebrate the holidays in this beautiful home in a spectacular location. Conveniently located near Malvern and West Chester with great shopping, restaurants, and major roadways. Please use the main security gate for showings. There is a one time capital improvement fee due at settlement for Quaker Ridge of $3,300.00 and a one time capital improvement fee due to Hershey's Mill of $2486 also due at settlement
Zillow last checked: 8 hours ago
Listing updated: December 12, 2024 at 04:02pm
Listed by:
Lillian Franklin 484-802-8300,
Compass RE,
Co-Listing Agent: Patricia M Coleman 215-880-3136,
Compass RE
Bought with:
Denise Frame, AB065614
Long & Foster Real Estate, Inc.
Source: Bright MLS,MLS#: PACT2085134
Facts & features
Interior
Bedrooms & bathrooms
- Bedrooms: 2
- Bathrooms: 2
- Full bathrooms: 2
- Main level bathrooms: 2
- Main level bedrooms: 2
Basement
- Description: Percent Finished: 80.0
- Area: 80
Heating
- Forced Air, Natural Gas
Cooling
- Central Air, Electric
Appliances
- Included: Built-In Range, Self Cleaning Oven, Dishwasher, Dryer, Washer, Gas Water Heater
- Laundry: Main Level, Dryer In Unit, Washer In Unit
Features
- Ceiling Fan(s), Entry Level Bedroom, Eat-in Kitchen, Walk-In Closet(s)
- Flooring: Carpet, Ceramic Tile
- Windows: Window Treatments
- Basement: Windows
- Has fireplace: No
Interior area
- Total structure area: 1,668
- Total interior livable area: 1,668 sqft
- Finished area above ground: 1,588
- Finished area below ground: 80
Property
Parking
- Total spaces: 2
- Parking features: Garage Door Opener, Garage Faces Front, Inside Entrance, Asphalt, Attached
- Attached garage spaces: 2
- Has uncovered spaces: Yes
Accessibility
- Accessibility features: None
Features
- Levels: One
- Stories: 1
- Patio & porch: Deck
- Pool features: Community
Lot
- Size: 1,860 sqft
- Features: Level
Details
- Additional structures: Above Grade, Below Grade
- Parcel number: 5303 0197
- Zoning: RESIDENTIAL
- Special conditions: Standard
Construction
Type & style
- Home type: SingleFamily
- Architectural style: Colonial
- Property subtype: Single Family Residence
Materials
- Vinyl Siding, Aluminum Siding
- Foundation: Concrete Perimeter
- Roof: Asbestos Shingle
Condition
- Excellent
- New construction: No
- Year built: 1998
Details
- Builder model: Cedar
Utilities & green energy
- Electric: 200+ Amp Service
- Sewer: Community Septic Tank
- Water: Public
- Utilities for property: Cable Connected, Cable
Community & neighborhood
Security
- Security features: 24 Hour Security, Fire Alarm
Community
- Community features: Pool
Senior living
- Senior community: Yes
Location
- Region: West Chester
- Subdivision: Hersheys Mill
- Municipality: EAST GOSHEN TWP
HOA & financial
HOA
- Has HOA: Yes
- HOA fee: $1,650 quarterly
- Amenities included: Cable TV, Tennis Court(s), Security, Retirement Community, Golf Course Membership Available, Dog Park, Community Center, Gated, Pool, Library, Meeting Room
- Services included: Pool(s), Management, Trash, Standard Phone Service, Maintenance Grounds
- Association name: QUAKER RIDGE
Other
Other facts
- Listing agreement: Exclusive Right To Sell
- Listing terms: Cash,Conventional,FHA,VA Loan,Negotiable
- Ownership: Fee Simple
Price history
| Date | Event | Price |
|---|---|---|
| 12/12/2024 | Sold | $600,000-5.5%$360/sqft |
Source: | ||
| 11/21/2024 | Pending sale | $635,000$381/sqft |
Source: | ||
| 11/8/2024 | Price change | $635,000-5.9%$381/sqft |
Source: | ||
| 10/17/2024 | Listed for sale | $675,000+108.3%$405/sqft |
Source: | ||
| 10/8/2012 | Sold | $324,000-1.8%$194/sqft |
Source: Public Record Report a problem | ||
Public tax history
| Year | Property taxes | Tax assessment |
|---|---|---|
| 2025 | $6,117 +2.1% | $206,320 |
| 2024 | $5,990 +1% | $206,320 |
| 2023 | $5,929 +1.8% | $206,320 |
Find assessor info on the county website
Neighborhood: 19380
Nearby schools
GreatSchools rating
- 7/10East Goshen El SchoolGrades: K-5Distance: 0.9 mi
- 6/10J R Fugett Middle SchoolGrades: 6-8Distance: 1.4 mi
- 8/10West Chester East High SchoolGrades: 9-12Distance: 1.3 mi
Schools provided by the listing agent
- Elementary: East Goshen
- Middle: J.r. Fugett
- High: West Chester East
- District: West Chester Area
Source: Bright MLS. This data may not be complete. We recommend contacting the local school district to confirm school assignments for this home.

Get pre-qualified for a loan
At Zillow Home Loans, we can pre-qualify you in as little as 5 minutes with no impact to your credit score.An equal housing lender. NMLS #10287.


