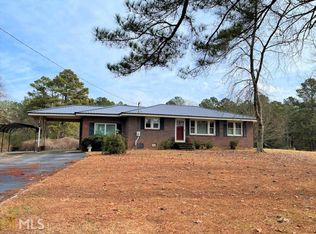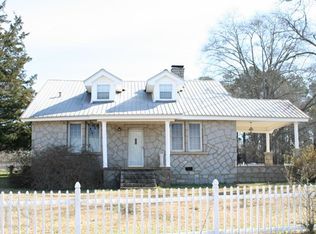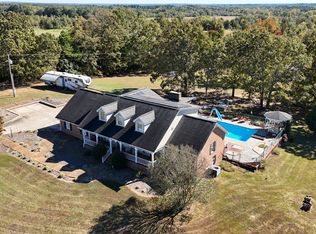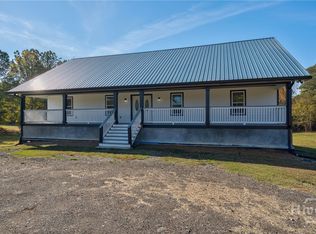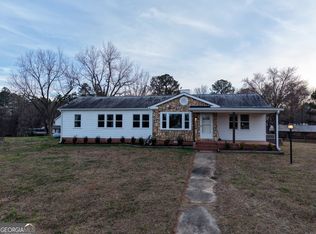Beautiful home, on almost 19 acres, is ready to be yours. This well built brick home has space for everyone. Home features an ADU, with interior and exterior access. Parquet floors, in the dining room, add to this home's appeal. The home features a large living room, with fireplace, office/media room with built-in cabinetry, large primary bedroom suite with powder room, and three more bedrooms. The exterior features a large screened in back porch adjacent to an oversized patio, making this a great spot for gatherings and entertaining. Appliances and some furniture will convey, with the property. All viewings and showings must be scheduled through lisitng agent or buyer's agent.
Active
$590,000
1478 Mineral Springs Rd, Elberton, GA 30635
4beds
3,110sqft
Est.:
Single Family Residence
Built in 1977
18.9 Acres Lot
$-- Zestimate®
$190/sqft
$-- HOA
What's special
- 305 days |
- 442 |
- 11 |
Zillow last checked: 8 hours ago
Listing updated: October 26, 2025 at 06:01am
Listed by:
Mark Sanders 404-915-2440,
Estate Georgia Inc
Source: GAMLS,MLS#: 10505886
Tour with a local agent
Facts & features
Interior
Bedrooms & bathrooms
- Bedrooms: 4
- Bathrooms: 3
- Full bathrooms: 3
- Main level bathrooms: 3
- Main level bedrooms: 4
Rooms
- Room types: Bonus Room, Den, Family Room, Other
Dining room
- Features: Separate Room
Heating
- Central
Cooling
- Central Air
Appliances
- Included: Cooktop, Dishwasher, Microwave, Oven, Refrigerator
- Laundry: In Hall
Features
- Bookcases, High Ceilings, In-Law Floorplan, Tile Bath, Walk-In Closet(s)
- Flooring: Carpet, Other, Tile
- Basement: Crawl Space
- Attic: Pull Down Stairs
- Number of fireplaces: 1
- Fireplace features: Family Room, Masonry
Interior area
- Total structure area: 3,110
- Total interior livable area: 3,110 sqft
- Finished area above ground: 3,110
- Finished area below ground: 0
Video & virtual tour
Property
Parking
- Parking features: Attached, Carport, Detached, Kitchen Level, Parking Pad, RV/Boat Parking
- Has carport: Yes
- Has uncovered spaces: Yes
Accessibility
- Accessibility features: Accessible Doors, Accessible Entrance, Accessible Full Bath, Accessible Hallway(s), Accessible Kitchen
Features
- Levels: One
- Stories: 1
- Patio & porch: Patio, Porch, Screened
- Exterior features: Other
Lot
- Size: 18.9 Acres
- Features: Private
Details
- Additional structures: Workshop
- Parcel number: 032 029N
Construction
Type & style
- Home type: SingleFamily
- Architectural style: Ranch
- Property subtype: Single Family Residence
Materials
- Brick
- Roof: Composition
Condition
- Resale
- New construction: No
- Year built: 1977
Utilities & green energy
- Sewer: Septic Tank
- Water: Public
- Utilities for property: Electricity Available, Water Available
Community & HOA
Community
- Features: None
- Subdivision: 18.9 acres
HOA
- Has HOA: No
- Services included: None
Location
- Region: Elberton
Financial & listing details
- Price per square foot: $190/sqft
- Tax assessed value: $425,847
- Annual tax amount: $2,353
- Date on market: 4/22/2025
- Cumulative days on market: 305 days
- Listing agreement: Exclusive Right To Sell
- Electric utility on property: Yes
Estimated market value
Not available
Estimated sales range
Not available
$2,650/mo
Price history
Price history
| Date | Event | Price |
|---|---|---|
| 4/23/2025 | Listed for sale | $590,000+40.5%$190/sqft |
Source: | ||
| 3/14/2023 | Sold | $420,000-14.3%$135/sqft |
Source: Public Record Report a problem | ||
| 2/7/2023 | Pending sale | $489,900$158/sqft |
Source: | ||
| 1/24/2023 | Listed for sale | $489,900$158/sqft |
Source: | ||
Public tax history
Public tax history
| Year | Property taxes | Tax assessment |
|---|---|---|
| 2024 | $4,020 -1.6% | $170,339 |
| 2023 | $4,084 +73.6% | $170,339 +73.6% |
| 2022 | $2,353 +11.2% | $98,132 |
| 2021 | $2,116 +12.3% | $98,132 +27.9% |
| 2020 | $1,884 | $76,710 |
| 2019 | $1,884 -10.1% | $76,710 |
| 2018 | $2,096 -4.3% | $76,710 +2.8% |
| 2017 | $2,190 +0% | $74,620 +0% |
| 2016 | $2,189 | $74,594 |
| 2015 | -- | $74,594 |
| 2014 | -- | $74,594 |
| 2013 | -- | $74,594 |
| 2012 | -- | -- |
| 2011 | -- | -- |
| 2010 | -- | -- |
| 2009 | -- | -- |
Find assessor info on the county website
BuyAbility℠ payment
Est. payment
$3,211/mo
Principal & interest
$2729
Property taxes
$482
Climate risks
Neighborhood: 30635
Nearby schools
GreatSchools rating
- 4/10Elbert County Middle SchoolGrades: 5-8Distance: 0.5 mi
- 4/10Elbert County High SchoolGrades: 9-12Distance: 1 mi
- 5/10Elbert County Elementary SchoolGrades: 2-4Distance: 0.6 mi
Schools provided by the listing agent
- Elementary: Elbert Co Primary/Elem
- Middle: Elbert County
- High: Elbert County
Source: GAMLS. This data may not be complete. We recommend contacting the local school district to confirm school assignments for this home.
