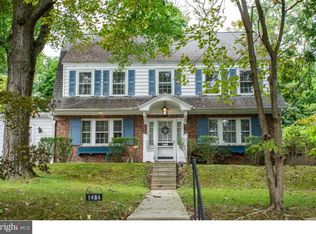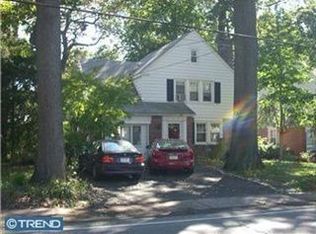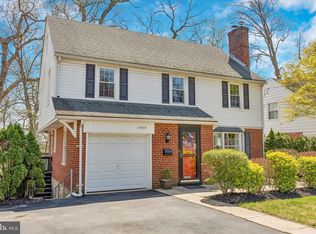Fantastic, Move In Ready Custom 2-Story Home, In Perfect Condition & the Floor Plan Has Many Possibilities; This Home is 4 Bedrooms, Could Be a 5 Bedroom Home With 3,156 Square Feet of Living Space; This Large Home is Situated Within Walking Distance From Abington Hospital, Bus Stop and Shopping, Be the First to Preview This Home; Expanded Driveway Fits Over 8 Cars, Plus Tons of Off Street Parking; Great For First Floor Living For a Parent or Someone Who Needs a First Floor Bedroom with a Full Bath, Easily Set Up as an In-Law Suite; Upstairs is The Whole Length of the Home and Also Offers an Huge Living Space, Great For Families Who Want to Live Together, and Also Have Space to Be Apart; Beautiful Private Lot and Backyard; Meticulous Hardwood Floors Throughout The Entire Home; Walk Into This Lovely Home Into Wide Foyer; Large Living Room on the Left with a Colonial Style Fireplace; Spacious Dining Room Leads to Open Kitchen Design, with Porcelain Farm Sink, Replica 1950's Stove and Separate Breakfast Room with Large Window Looking Outside; Sunny Family Room Addition with a Vaulted Ceiling with Skylights, and Sliders to Back Patio, and Has Tons of Windows! First Floor Library/Office/Bedroom with Built-in Book Shelves; First Floor Bedroom and Full Bath with Ceramic Tile Floors and Walls; First Floor Powder Room and Laundry Room; Second Floor is the Full Size of the House and Features a Master Suite, Full Bath with Ceramic Tile Floor, Plus Another Bedroom and Has Tons of Storage Space in Eves and in the Many Closets; Full Walkout Basement, with Bilco Doors, Freshly Painted; Master Suites on Both the First and Second Floors; Roof Only 6 Years Old and All Windows Are Newer; Home is Much Bigger Inside Than it Looks on the Outside; Backyard is Spacious with a Fenced in Area; The Offering Price Per Square Foot is Much Less Compared To Other Homes in The Neighborhood; This Highland Farms 2 Story Home Will Not Last; Heater and All Utilities Have Been Updated and Has 2 Zones! Current Owner is Sad to Leave, Job Relocation; Abington Blue Ribbon Schools Less Than 1 Mile Away; This Home is a Must See, Priced to Sell; Pre-Inspected Certified Pre-Owned Home, Move In Ready; Report Available in MLS Downloads, See What Repairs Have Been Made! Showings Start on Saturday
This property is off market, which means it's not currently listed for sale or rent on Zillow. This may be different from what's available on other websites or public sources.


