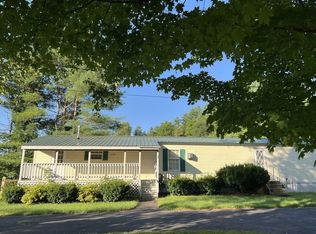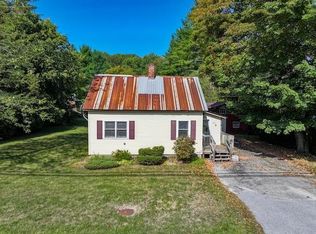Closed
Listed by:
Anna Charlebois-Ouellett,
BHHS Vermont Realty Group/S Burlington 802-658-5555
Bought with: Town and Country Realty
$226,750
1478 Forest Dale Road, Brandon, VT 05733
3beds
1,482sqft
Manufactured Home
Built in 2006
0.46 Acres Lot
$249,700 Zestimate®
$153/sqft
$2,211 Estimated rent
Home value
$249,700
Estimated sales range
Not available
$2,211/mo
Zestimate® history
Loading...
Owner options
Explore your selling options
What's special
Immaculate double-wide home in a quiet neighborhood, boasting 3 bedrooms and 2 bathrooms. Enjoy the cozy ambiance with a fireplace and vaulted ceilings. Pamper yourself in the luxurious soaking tub and spacious walk-in closet. This home features a large covered porch, perfect for relaxation, and sky lights for natural lighting. Convenient first-floor laundry and central air add to the comfort. With carpet and vinyl flooring, maintenance is a breeze. Within walking distance to Neshobe School and the senior center, and complemented by a detached 2-car garage. (Property being sold furnished).
Zillow last checked: 8 hours ago
Listing updated: May 23, 2024 at 11:44am
Listed by:
Anna Charlebois-Ouellett,
BHHS Vermont Realty Group/S Burlington 802-658-5555
Bought with:
Town and Country Realty
Source: PrimeMLS,MLS#: 4988347
Facts & features
Interior
Bedrooms & bathrooms
- Bedrooms: 3
- Bathrooms: 2
- Full bathrooms: 2
Heating
- Propane, Hot Air
Cooling
- Central Air
Appliances
- Included: Dryer, Gas Range, Refrigerator, Washer
- Laundry: 1st Floor Laundry
Features
- Ceiling Fan(s), Dining Area, Hearth, Kitchen Island, Natural Light, Soaking Tub, Vaulted Ceiling(s), Walk-In Closet(s)
- Flooring: Carpet, Vinyl
- Windows: Blinds, Drapes, Skylight(s), Screens
- Has basement: No
- Has fireplace: Yes
- Fireplace features: Wood Burning
Interior area
- Total structure area: 1,482
- Total interior livable area: 1,482 sqft
- Finished area above ground: 1,482
- Finished area below ground: 0
Property
Parking
- Total spaces: 5
- Parking features: Gravel, Paved, Parking Spaces 5
Accessibility
- Accessibility features: 1st Floor Bedroom, 1st Floor Full Bathroom, 1st Floor Hrd Surfce Flr, Laundry Access w/No Steps, One-Level Home
Features
- Levels: One
- Stories: 1
- Patio & porch: Covered Porch
- Has view: Yes
- View description: Mountain(s)
- Frontage length: Road frontage: 100
Lot
- Size: 0.46 Acres
- Features: Level
Details
- Parcel number: 7802410019
- Zoning description: Res
Construction
Type & style
- Home type: MobileManufactured
- Property subtype: Manufactured Home
Materials
- Wood Frame
- Foundation: Concrete Slab
- Roof: Metal,Shingle
Condition
- New construction: No
- Year built: 2006
Utilities & green energy
- Electric: Circuit Breakers
- Sewer: Public Sewer
- Utilities for property: Cable
Community & neighborhood
Security
- Security features: Carbon Monoxide Detector(s), Smoke Detector(s)
Location
- Region: Brandon
Other
Other facts
- Body type: Double Wide
- Road surface type: Paved
Price history
| Date | Event | Price |
|---|---|---|
| 5/10/2024 | Sold | $226,750+13.4%$153/sqft |
Source: | ||
| 3/30/2024 | Contingent | $200,000$135/sqft |
Source: | ||
| 3/18/2024 | Listed for sale | $200,000+55%$135/sqft |
Source: | ||
| 2/27/2020 | Sold | $129,000-7.2%$87/sqft |
Source: | ||
| 12/10/2019 | Listed for sale | $139,000+9.4%$94/sqft |
Source: Rowe Real Estate #4787661 Report a problem | ||
Public tax history
| Year | Property taxes | Tax assessment |
|---|---|---|
| 2024 | -- | $108,900 |
| 2023 | -- | $108,900 |
| 2022 | -- | $108,900 |
Find assessor info on the county website
Neighborhood: 05733
Nearby schools
GreatSchools rating
- 4/10Neshobe SchoolGrades: PK-6Distance: 0.7 mi
- 2/10Otter Valley Uhsd #8Grades: 7-12Distance: 3.6 mi
Schools provided by the listing agent
- Elementary: Neshobe Elementary School
- Middle: Otter Valley UHSD 8 (Rut)
- High: Otter Valley High School
Source: PrimeMLS. This data may not be complete. We recommend contacting the local school district to confirm school assignments for this home.

