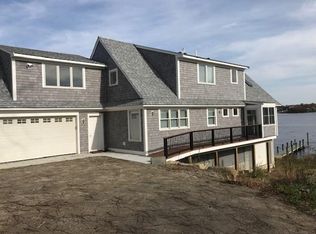WATERFRONT HOME ON THE EAST BRANCH OF THE WESTPORT RIVER!! Home can be used as a year round or vacation home. This home also has a separate seasonal studio with bedroom and bath. Home is newly painted, refinished hardwood floors, and a new roof. Outdoor shower and central air. Home is bright with an open floor plan with a view that you will not forget! Home has a large deck overlooking the water. Permit started for a dock. Extra land in the back for extra parking and potential boat shed. Title V passed for a 3 bedroom septic!!
This property is off market, which means it's not currently listed for sale or rent on Zillow. This may be different from what's available on other websites or public sources.
