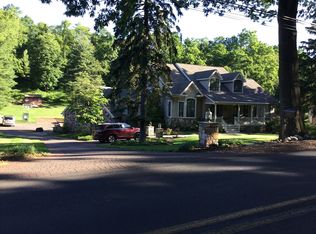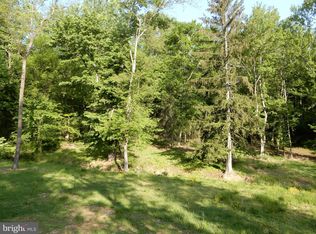Prepare to be impressed from the moment you pull up to this single family home in Council Rock School District! Situated on just under an acre and backing to woods that surround the Churchville Reservoir, this home has been lovingly and beautifully upgraded and remodeled by its current owners. You'll be greeted by a beautiful flag stone patio and covered front porch. The large foyer entry leads to the expansive family room which spans from the front to the rear of the home and features new hardwood floors, built-in bar, walk-in fireplace with free standing coal stove, Anderson windows and a sliding glass door to the rear deck and wonderful yard. The kitchen has been remodeled with 42' maple cabinets with under counter and up-lighting, granite counters, microwave cabinet, ceramic tile floors and stained glass pendant lights, and a door to the rear deck. The kitchen is open to the dining room which features hardwood floors, large windows for natural light and a built-in storage cabinet. Continue to the living room with hardwood floors, large bay window, brick gas fireplace and ceiling fan. The large laundry room with ceramic tile floors and laundry sink, and powder room complete the main and lower levels. The second level features a large main bedroom with huge window overlooking the expansive backyard, two closets, a ceiling fan and a full private bathroom, recently remodeled with granite top sink, ceramic tile floor, stall shower with ceramic tile walls and a frameless glass shower door. There are two additional bedrooms, each featuring double windows, ceiling fans and a nice closet, the 3rd bedroom windows are flanked by built-in cabinets. The hall bathroom has a large vanity sink, linen closet and large tub. The basement is currently set up as a work-shop area and could easily be finished. The oversized rear deck is a perfect space for outdoor entertaining, or just sitting and enjoying the view of the beautiful yard, woods and the wildlife! It is a private oasis with a fire pit and is surrounded by mature landscaping. Other features include oversized two car garage, replaced windows (except garage window), roof, siding, HVAC (converted to natural gas), on demand gas hot water heater, interior & exterior doors, newer hardwood floors in FR, refinished in LR and DR ? beautifully updated throughout! And there is a circular driveway and an indoor/outdoor pet kennel behind the garage! This home is in move-in condition! Nothing to do but unpack and enjoy!
This property is off market, which means it's not currently listed for sale or rent on Zillow. This may be different from what's available on other websites or public sources.

