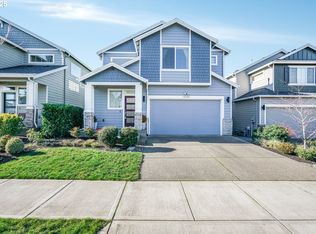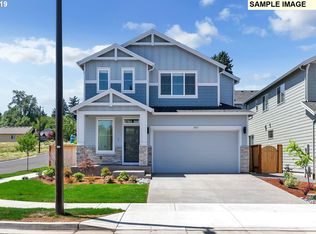MOVE-IN READY! Main level bed+full bath, upper level loft and sought-after open greatroom with fireplace boasting floor to ceiling tile. Gourmet kitchen with quartz counters and white custom cabinets. Ideally situated on a light-filled corner lot. Spacious backyard with covered patio and beautiful landscaping. Prime location offers easy access to I5, 217 & more!
This property is off market, which means it's not currently listed for sale or rent on Zillow. This may be different from what's available on other websites or public sources.

