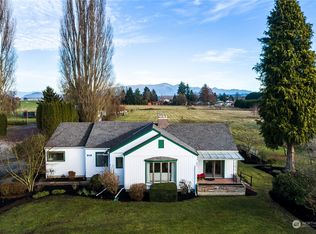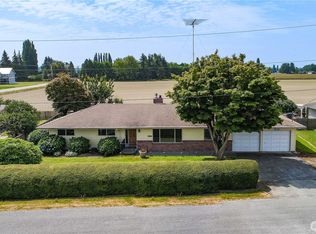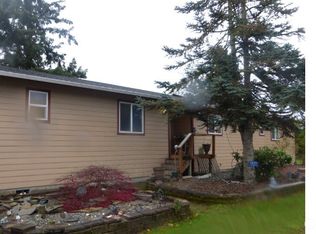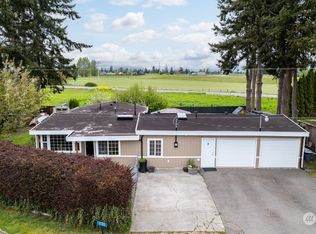Sold
Listed by:
James E. Glackin,
Windermere RE Skagit Valley,
Elizabeth A. Miller,
Windermere RE Skagit Valley
Bought with: Windermere RE Skagit Valley
$1,040,000
14773 Avon Allen Road, Mount Vernon, WA 98273
3beds
2,443sqft
Single Family Residence
Built in 1968
4.2 Acres Lot
$1,055,400 Zestimate®
$426/sqft
$3,562 Estimated rent
Home value
$1,055,400
$939,000 - $1.19M
$3,562/mo
Zestimate® history
Loading...
Owner options
Explore your selling options
What's special
Wonderful farmette in the heart of Skagit Valley with magical Mount Baker views! Solid brick ranch home providing warm wood detailing throughout. Formal entry leads to cozy living room with stone fireplace. Kitchen provides loads of storage, granite counters with full backsplash, breakfast bar, dual ovens & gas cooktop. Dining area with stone fireplace plus perfect size family room. Primary with ensuite tiled bath, 2 guest bedrooms plus office. Bring the animals and all your equipment, as there is room for all! This one of kind property provides a heated 36’x36’ Shop with loft area, an additional heated 36’x24’ shop, plus a 36’x60’ Barn with 5 stalls, paddocks, tack room, wash rack & tons of storage! Pasture areas fenced and cross fenced.
Zillow last checked: 8 hours ago
Listing updated: August 03, 2025 at 04:03am
Listed by:
James E. Glackin,
Windermere RE Skagit Valley,
Elizabeth A. Miller,
Windermere RE Skagit Valley
Bought with:
Elizabeth A. Miller, 82093
Windermere RE Skagit Valley
Source: NWMLS,MLS#: 2347266
Facts & features
Interior
Bedrooms & bathrooms
- Bedrooms: 3
- Bathrooms: 3
- Full bathrooms: 1
- 3/4 bathrooms: 2
- Main level bathrooms: 3
- Main level bedrooms: 3
Primary bedroom
- Level: Main
Bedroom
- Level: Main
Bedroom
- Level: Main
Bathroom full
- Level: Main
Bathroom three quarter
- Level: Main
Bathroom three quarter
- Level: Main
Other
- Level: Main
Den office
- Level: Main
Dining room
- Level: Main
Entry hall
- Level: Main
Family room
- Level: Main
Kitchen with eating space
- Level: Main
Living room
- Level: Main
Utility room
- Level: Main
Heating
- Fireplace, 90%+ High Efficiency, Fireplace Insert, Forced Air, Heat Pump, Electric, Natural Gas
Cooling
- Heat Pump
Appliances
- Included: Dishwasher(s), Double Oven, Refrigerator(s), Water Heater: Gas, Water Heater Location: Utility Room
Features
- Bath Off Primary, Ceiling Fan(s), Dining Room
- Flooring: Ceramic Tile, Hardwood, Slate, Stone
- Windows: Double Pane/Storm Window, Skylight(s)
- Basement: None
- Number of fireplaces: 2
- Fireplace features: Gas, Main Level: 2, Fireplace
Interior area
- Total structure area: 2,443
- Total interior livable area: 2,443 sqft
Property
Parking
- Total spaces: 8
- Parking features: Driveway, Attached Garage, Detached Garage, Off Street, RV Parking
- Attached garage spaces: 8
Features
- Levels: One
- Stories: 1
- Entry location: Main
- Patio & porch: Bath Off Primary, Ceiling Fan(s), Double Pane/Storm Window, Dining Room, Fireplace, Hot Tub/Spa, Skylight(s), Walk-In Closet(s), Water Heater
- Has spa: Yes
- Spa features: Indoor
- Has view: Yes
- View description: Mountain(s), Territorial
Lot
- Size: 4.20 Acres
- Features: Paved, Barn, Cable TV, Deck, Fenced-Partially, Gas Available, High Speed Internet, Hot Tub/Spa, Outbuildings, Patio, RV Parking, Shop, Stable
- Topography: Equestrian,Level
- Residential vegetation: Garden Space, Pasture
Details
- Parcel number: P21822
- Zoning description: Jurisdiction: County
- Special conditions: Standard
- Other equipment: Leased Equipment: None
Construction
Type & style
- Home type: SingleFamily
- Architectural style: Traditional
- Property subtype: Single Family Residence
Materials
- Brick, Wood Siding
- Foundation: Poured Concrete
- Roof: Composition
Condition
- Very Good
- Year built: 1968
Utilities & green energy
- Electric: Company: Puget Sound Energy
- Sewer: Septic Tank, Company: N/A
- Water: Public, Company: Skagit PUD #1
- Utilities for property: Xfinity, Xfinity
Community & neighborhood
Location
- Region: Mount Vernon
- Subdivision: Mount Vernon
Other
Other facts
- Listing terms: Cash Out,Conventional,VA Loan
- Cumulative days on market: 62 days
Price history
| Date | Event | Price |
|---|---|---|
| 7/3/2025 | Sold | $1,040,000-25.7%$426/sqft |
Source: | ||
| 6/6/2025 | Pending sale | $1,400,000$573/sqft |
Source: | ||
| 4/10/2025 | Listed for sale | $1,400,000$573/sqft |
Source: | ||
| 3/25/2025 | Pending sale | $1,400,000$573/sqft |
Source: | ||
| 3/21/2025 | Listed for sale | $1,400,000+159.3%$573/sqft |
Source: | ||
Public tax history
| Year | Property taxes | Tax assessment |
|---|---|---|
| 2024 | $14,271 +8.4% | $1,190,600 +4.1% |
| 2023 | $13,167 +3.1% | $1,143,600 +5.4% |
| 2022 | $12,765 | $1,085,400 +30.1% |
Find assessor info on the county website
Neighborhood: 98273
Nearby schools
GreatSchools rating
- 3/10Washington Elementary SchoolGrades: K-5Distance: 1.6 mi
- 4/10La Venture Middle SchoolGrades: 6-8Distance: 3 mi
- 4/10Mount Vernon High SchoolGrades: 9-12Distance: 2.4 mi
Schools provided by the listing agent
- High: Mount Vernon High
Source: NWMLS. This data may not be complete. We recommend contacting the local school district to confirm school assignments for this home.
Get pre-qualified for a loan
At Zillow Home Loans, we can pre-qualify you in as little as 5 minutes with no impact to your credit score.An equal housing lender. NMLS #10287.



