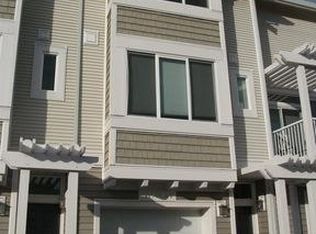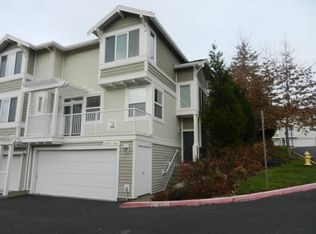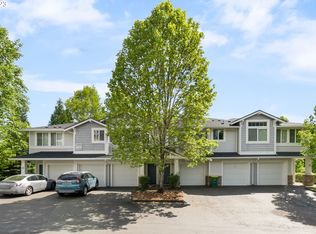Sold
$335,000
14771 SW Beard Rd Unit 103, Beaverton, OR 97007
2beds
1,086sqft
Residential, Condominium, Townhouse
Built in 2002
-- sqft lot
$333,200 Zestimate®
$308/sqft
$2,083 Estimated rent
Home value
$333,200
$317,000 - $353,000
$2,083/mo
Zestimate® history
Loading...
Owner options
Explore your selling options
What's special
New price! Amazing value with all the updates! Enjoy low-maintenance living in this light-filled townhome, thoughtfully updated throughout. The stylish kitchen features quartz countertops, a subway tile backsplash, stainless steel appliances, and wood floors. Designed for entertaining, the open-concept layout seamlessly connects the kitchen to the dining and living areas, highlighted by high ceilings, a cozy gas fireplace, and a sliding door leading to a patio.Upstairs, you'll find two spacious bedrooms and two updated bathrooms, both featuring newer tile floors and quartz countertops. A newer stackable washer and dryer add to the home's convenience.The attached tandem garage includes additional storage. Ideally located near Murrayhill and downtown Beaverton, with easy access to shopping, dining, and entertainment. Feeds to Mountainside High School. All appliances are newer and included- truly move in ready!
Zillow last checked: 8 hours ago
Listing updated: August 28, 2025 at 08:26am
Listed by:
Kathy Kollas 503-866-2068,
Navigate The Way Home, LLC
Bought with:
Dar Rodgers, 200204457
Wholehearted Homes
Source: RMLS (OR),MLS#: 552649754
Facts & features
Interior
Bedrooms & bathrooms
- Bedrooms: 2
- Bathrooms: 3
- Full bathrooms: 2
- Partial bathrooms: 1
- Main level bathrooms: 1
Primary bedroom
- Features: Suite, Wallto Wall Carpet
- Level: Upper
- Area: 204
- Dimensions: 17 x 12
Bedroom 2
- Features: Wallto Wall Carpet
- Level: Upper
- Area: 132
- Dimensions: 11 x 12
Dining room
- Features: High Ceilings, Wallto Wall Carpet
- Level: Main
- Area: 121
- Dimensions: 11 x 11
Kitchen
- Features: Dishwasher, Eat Bar, Eating Area, Microwave, Free Standing Range, Free Standing Refrigerator, High Ceilings, Quartz, Wood Floors
- Level: Main
- Area: 130
- Width: 13
Living room
- Features: Fireplace, Patio, Sliding Doors, Wallto Wall Carpet
- Level: Main
- Area: 168
- Dimensions: 12 x 14
Heating
- Forced Air, Fireplace(s)
Cooling
- Central Air
Appliances
- Included: Dishwasher, Disposal, Free-Standing Range, Free-Standing Refrigerator, Microwave, Stainless Steel Appliance(s), Washer/Dryer, Gas Water Heater
Features
- High Ceilings, Quartz, Soaking Tub, Eat Bar, Eat-in Kitchen, Suite, Tile
- Flooring: Tile, Wall to Wall Carpet, Wood
- Doors: Sliding Doors
- Windows: Double Pane Windows, Vinyl Frames
- Number of fireplaces: 1
- Fireplace features: Gas
Interior area
- Total structure area: 1,086
- Total interior livable area: 1,086 sqft
Property
Parking
- Total spaces: 2
- Parking features: On Street, Other, Garage Door Opener, Condo Garage (Attached), Attached, Tandem
- Attached garage spaces: 2
- Has uncovered spaces: Yes
Features
- Stories: 3
- Patio & porch: Patio, Porch
Lot
- Features: Commons, On Busline
Details
- Parcel number: R2119576
Construction
Type & style
- Home type: Townhouse
- Property subtype: Residential, Condominium, Townhouse
Materials
- Vinyl Siding
- Foundation: Slab
- Roof: Composition
Condition
- Resale
- New construction: No
- Year built: 2002
Utilities & green energy
- Gas: Gas
- Sewer: Public Sewer
- Water: Public
- Utilities for property: Cable Connected
Community & neighborhood
Location
- Region: Beaverton
- Subdivision: Murray Hill /Sexton Mountain
HOA & financial
HOA
- Has HOA: Yes
- HOA fee: $296 monthly
- Amenities included: Commons, Exterior Maintenance, Management
Other
Other facts
- Listing terms: Cash,Conventional,VA Loan
- Road surface type: Paved
Price history
| Date | Event | Price |
|---|---|---|
| 8/28/2025 | Sold | $335,000$308/sqft |
Source: | ||
| 7/26/2025 | Pending sale | $335,000$308/sqft |
Source: | ||
| 7/21/2025 | Price change | $335,000-2.9%$308/sqft |
Source: | ||
| 6/27/2025 | Price change | $345,000-1.4%$318/sqft |
Source: | ||
| 4/29/2025 | Price change | $349,900-3.5%$322/sqft |
Source: | ||
Public tax history
| Year | Property taxes | Tax assessment |
|---|---|---|
| 2025 | $4,341 +4.1% | $197,580 +3% |
| 2024 | $4,169 +5.9% | $191,830 +3% |
| 2023 | $3,936 +4.5% | $186,250 +3% |
Find assessor info on the county website
Neighborhood: Sexton Mountain
Nearby schools
GreatSchools rating
- 8/10Sexton Mountain Elementary SchoolGrades: K-5Distance: 0.6 mi
- 6/10Highland Park Middle SchoolGrades: 6-8Distance: 1.2 mi
- 8/10Mountainside High SchoolGrades: 9-12Distance: 2.2 mi
Schools provided by the listing agent
- Elementary: Sexton Mountain
- Middle: Highland Park
- High: Mountainside
Source: RMLS (OR). This data may not be complete. We recommend contacting the local school district to confirm school assignments for this home.
Get a cash offer in 3 minutes
Find out how much your home could sell for in as little as 3 minutes with a no-obligation cash offer.
Estimated market value$333,200
Get a cash offer in 3 minutes
Find out how much your home could sell for in as little as 3 minutes with a no-obligation cash offer.
Estimated market value
$333,200


