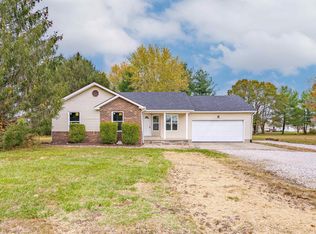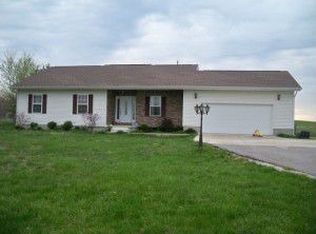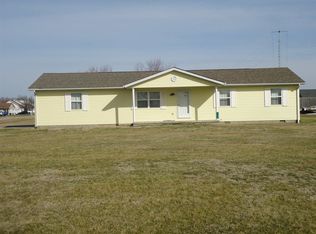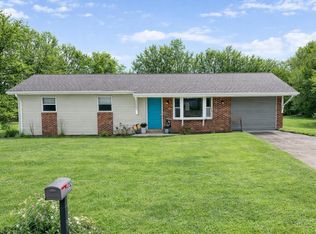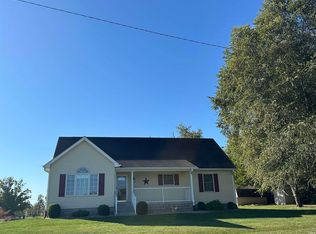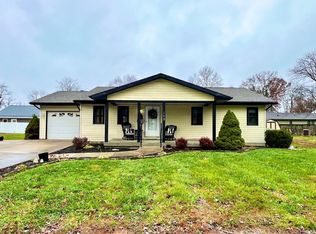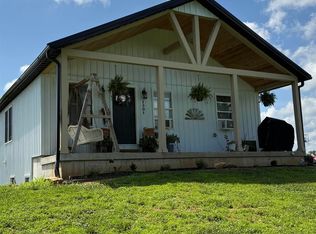1477 Yockey Road, Mitchell, IN., Here is your opportunity to own this modern-efficient 3 bedroom-2 bath home. This home has been updated to a modern bright decor that is move in ready. This home has an open floor plan with modern kitchen cabinets and solid surface counter tops. Ideal for gathering and entertaining family and friends. Stainless steel kitchen appliances included. The living room is open to the kitchen and dining area. There is an attached 2 car garage. Low maintenance brick and vinyl exterior. All this on a level 1 acre lawn. Priced to sell! $279,000
Active
Price cut: $1.1K (1/20)
$277,900
1477 Yockey Rd, Mitchell, IN 47446
3beds
1,154sqft
Est.:
Single Family Residence
Built in 1990
1 Acres Lot
$275,300 Zestimate®
$--/sqft
$-- HOA
What's special
Modern kitchen cabinetsSolid surface counter topsOpen floor plan
- 84 days |
- 418 |
- 31 |
Zillow last checked: 8 hours ago
Listing updated: January 20, 2026 at 11:54am
Listed by:
Brooks Galloway Office:812-936-7301,
Brooks Galloway Real Estate
Source: IRMLS,MLS#: 202546309
Tour with a local agent
Facts & features
Interior
Bedrooms & bathrooms
- Bedrooms: 3
- Bathrooms: 2
- Full bathrooms: 2
- Main level bedrooms: 3
Bedroom 1
- Level: Main
Bedroom 2
- Level: Main
Dining room
- Area: 120
- Dimensions: 12 x 10
Kitchen
- Area: 195
- Dimensions: 15 x 13
Living room
- Area: 294
- Dimensions: 21 x 14
Heating
- Electric, Forced Air, Heat Pump, High Efficiency Furnace
Cooling
- Central Air, Heat Pump, Ceiling Fan(s)
Appliances
- Included: Range/Oven Hook Up Elec, Dishwasher, Microwave, Refrigerator, Electric Range, Electric Water Heater
- Laundry: Electric Dryer Hookup
Features
- Walk-In Closet(s), Countertops-Solid Surf, Kitchen Island, Open Floorplan, Tub/Shower Combination, Main Level Bedroom Suite
- Flooring: Laminate
- Doors: Insulated Doors
- Windows: Storm Window(s), Insulated Windows, Window Treatments
- Basement: Crawl Space,Sump Pump
- Has fireplace: No
Interior area
- Total structure area: 1,154
- Total interior livable area: 1,154 sqft
- Finished area above ground: 1,154
- Finished area below ground: 0
Video & virtual tour
Property
Parking
- Total spaces: 2
- Parking features: Attached, Garage Door Opener, Gravel
- Attached garage spaces: 2
- Has uncovered spaces: Yes
Features
- Levels: One
- Stories: 1
- Patio & porch: Deck, Porch Covered
Lot
- Size: 1 Acres
- Features: Level, Rural, Rural Subdivision
Details
- Parcel number: 471112300008.000004
- Other equipment: Sump Pump
Construction
Type & style
- Home type: SingleFamily
- Architectural style: Contemporary,Ranch
- Property subtype: Single Family Residence
Materials
- Brick, Vinyl Siding
- Roof: Asphalt,Shingle
Condition
- New construction: No
- Year built: 1990
Utilities & green energy
- Sewer: Septic Tank
- Water: Public
Green energy
- Energy efficient items: Appliances, Doors, HVAC, Insulation, Roof
Community & HOA
Community
- Security: Carbon Monoxide Detector(s), Closed Circuit Camera(s)
- Subdivision: None
Location
- Region: Mitchell
Financial & listing details
- Tax assessed value: $83,900
- Annual tax amount: $1,335
- Date on market: 11/17/2025
- Listing terms: Cash,FHA,USDA Loan,VA Loan
Estimated market value
$275,300
$262,000 - $289,000
$1,409/mo
Price history
Price history
| Date | Event | Price |
|---|---|---|
| 1/20/2026 | Price change | $277,900-0.4% |
Source: | ||
| 11/17/2025 | Listed for sale | $279,000+11.6% |
Source: | ||
| 5/6/2025 | Sold | $250,000-1.9% |
Source: | ||
| 4/18/2025 | Pending sale | $254,900 |
Source: | ||
| 3/13/2025 | Listed for sale | $254,900+521.7% |
Source: | ||
Public tax history
Public tax history
| Year | Property taxes | Tax assessment |
|---|---|---|
| 2024 | $1,432 -23% | $83,900 +7.8% |
| 2023 | $1,860 -2.3% | $77,800 -34% |
| 2022 | $1,904 +193.4% | $117,900 +12% |
Find assessor info on the county website
BuyAbility℠ payment
Est. payment
$1,558/mo
Principal & interest
$1322
Property taxes
$139
Home insurance
$97
Climate risks
Neighborhood: 47446
Nearby schools
GreatSchools rating
- NAHatfield Elementary SchoolGrades: PK-2Distance: 3.4 mi
- 6/10Mitchell Jr High SchoolGrades: 6-8Distance: 3.7 mi
- 3/10Mitchell High SchoolGrades: 9-12Distance: 3.7 mi
Schools provided by the listing agent
- Elementary: Burris/Hatfield
- Middle: Mitchell
- High: Mitchell
- District: Mitchell Community Schools
Source: IRMLS. This data may not be complete. We recommend contacting the local school district to confirm school assignments for this home.
- Loading
- Loading
