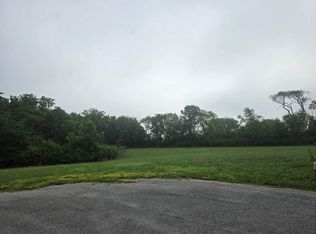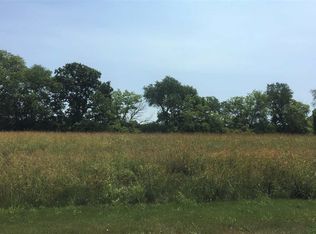Sold for $570,000
$570,000
1477 Walter Mapp Dr, Riverside, IA 52327
5beds
2,873sqft
Single Family Residence, Residential
Built in 2021
1.03 Acres Lot
$574,300 Zestimate®
$198/sqft
$2,954 Estimated rent
Home value
$574,300
Estimated sales range
Not available
$2,954/mo
Zestimate® history
Loading...
Owner options
Explore your selling options
What's special
Serene Modern Farmhouse Retreat on One Acre. Welcome to this stunning modern farmhouse, where timeless charm meets contemporary design. Nestled on a one-acre lot, this home offers a perfect balance of tranquility & modern convenience. Step inside an inviting open-concept living space, engulfed in natural light & designed for effortless gatherings. The heart of the home is a beautifully crafted kitchen featuring quartz countertops, an oversized island, and a spacious walk-in pantry—ideal for both daily living and entertaining. The clean, crisp aesthetic of white with bold black accents adds a touch of sophistication throughout. The primary suite on the main floor is a private oasis, complete with a freestanding soaking tub, tiled shower, & generous walk-in closet. Four additional bedrooms and 3.5 bathrooms provide plenty of space for family and guests. Functionality meets style with a drop zone area with built-in lockers, an oversized storage area, & a lower level just waiting for your personal touch.. whether it’s a home theater, gym, or extra living space. Complete with a standard two-car garage door plus an additional smaller garage door. Outside, enjoy the serenity of expansive views and peaceful surroundings, creating the perfect escape from the hustle and bustle. This modern farmhouse is more than a home—it’s a sanctuary.
Zillow last checked: 8 hours ago
Listing updated: June 09, 2025 at 01:06pm
Listed by:
Maria McCaw 319-351-1111,
Urban Acres Real Estate Corridor
Bought with:
Edge Realty Group
Source: Iowa City Area AOR,MLS#: 202501774
Facts & features
Interior
Bedrooms & bathrooms
- Bedrooms: 5
- Bathrooms: 4
- Full bathrooms: 3
- 1/2 bathrooms: 1
Heating
- Propane, Forced Air
Cooling
- Ceiling Fan(s), Central Air
Appliances
- Included: Dishwasher, Microwave, Range Or Oven, Refrigerator
- Laundry: Laundry Room, Main Level
Features
- Primary On Main Level, High Ceilings, Kitchen Island, Pantry
- Flooring: LVP
- Basement: Concrete,Finished,Full
- Number of fireplaces: 1
- Fireplace features: Living Room
Interior area
- Total structure area: 2,873
- Total interior livable area: 2,873 sqft
- Finished area above ground: 1,873
- Finished area below ground: 1,000
Property
Parking
- Total spaces: 2
- Parking features: Garage - Attached
- Has attached garage: Yes
Features
- Patio & porch: Front Porch
Lot
- Size: 1.03 Acres
- Dimensions: 180 x 218 x 189 x 275
- Features: One To Two Acres, Level
Details
- Parcel number: 0427208007
- Zoning: Residentail
- Special conditions: Standard
Construction
Type & style
- Home type: SingleFamily
- Property subtype: Single Family Residence, Residential
Materials
- Frame, Vinyl
Condition
- Year built: 2021
Details
- Builder name: APS Construction
Utilities & green energy
- Sewer: Septic Tank
- Water: Shared Well
Green energy
- Indoor air quality: Passive Radon
Community & neighborhood
Security
- Security features: Smoke Detector(s)
Location
- Region: Riverside
- Subdivision: STONE RIDGE ESTATES
HOA & financial
HOA
- Has HOA: Yes
- HOA fee: $500 annually
- Services included: Street Maintenance, Water, Other
Other
Other facts
- Listing terms: Conventional,Cash
Price history
| Date | Event | Price |
|---|---|---|
| 6/6/2025 | Sold | $570,000-0.9%$198/sqft |
Source: | ||
| 4/19/2025 | Pending sale | $575,000$200/sqft |
Source: | ||
| 3/19/2025 | Listed for sale | $575,000$200/sqft |
Source: | ||
Public tax history
| Year | Property taxes | Tax assessment |
|---|---|---|
| 2024 | $6,416 -0.2% | $492,600 |
| 2023 | $6,426 | $492,600 +15.8% |
| 2022 | -- | $425,500 +47177.8% |
Find assessor info on the county website
Neighborhood: 52327
Nearby schools
GreatSchools rating
- 4/10Riverside Elementary SchoolGrades: PK-5Distance: 3.6 mi
- 4/10Highland Middle SchoolGrades: 6-8Distance: 2.8 mi
- 5/10Highland High SchoolGrades: 9-12Distance: 2.8 mi
Get pre-qualified for a loan
At Zillow Home Loans, we can pre-qualify you in as little as 5 minutes with no impact to your credit score.An equal housing lender. NMLS #10287.
Sell with ease on Zillow
Get a Zillow Showcase℠ listing at no additional cost and you could sell for —faster.
$574,300
2% more+$11,486
With Zillow Showcase(estimated)$585,786

