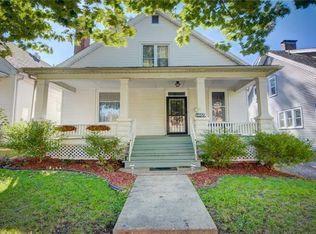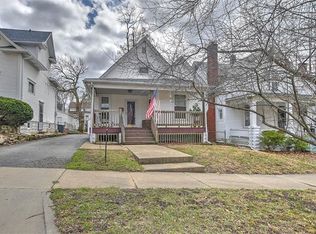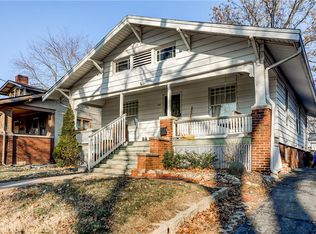Sold for $71,000
$71,000
1477 W Wood St, Decatur, IL 62522
3beds
1,612sqft
Single Family
Built in 1910
5,662 Square Feet Lot
$82,000 Zestimate®
$44/sqft
$1,470 Estimated rent
Home value
$82,000
$69,000 - $98,000
$1,470/mo
Zestimate® history
Loading...
Owner options
Explore your selling options
What's special
Captivating curb appeal...yes! Irresistible front porch...yes!! Generous LvRm...yes!!! UPDATES and a few extras...YES!! The uniqueness you can only find in the westend is very much a part of this attractive 2 story. Generous LvRm flows easily into DnRm and roomy Kit. Those special touches found only in the westend you will find here... DnRm offers that rare built in Cupboard and high windows framing the top edge, the row of windows framing the one end of the LvRm brings in tons of light, the original hardwood throughout, the "sleeping porch" accessed through bedroom turned in a teen hideaway offers endless possibilities, not to mention that Porch! Attractive back splash in kit with endless counter space, newer appl,vinyl wndws, hard to find half bath on main flr, great deck for grilling! An additional room in basement is a plus! An amazing amount of home for the Money!!
Facts & features
Interior
Bedrooms & bathrooms
- Bedrooms: 3
- Bathrooms: 2
- Full bathrooms: 1
- 1/2 bathrooms: 1
Heating
- Forced air, Gas
Cooling
- Central
Appliances
- Included: Dishwasher, Microwave, Range / Oven, Refrigerator
Features
- Replacement Windows, Fireplace Wood, Smoke Alarm
- Basement: Unfinished
- Has fireplace: Yes
Interior area
- Total interior livable area: 1,612 sqft
Property
Parking
- Total spaces: 2
Lot
- Size: 5,662 sqft
Details
- Parcel number: 041216401005
- Zoning: RES
Construction
Type & style
- Home type: SingleFamily
- Property subtype: Single Family
Materials
- Roof: Asphalt
Condition
- Year built: 1910
Utilities & green energy
- Water: Public
Community & neighborhood
Location
- Region: Decatur
Other
Other facts
- Appliances: Dishwasher, Range, Refrigerator, Microwave, Oven
- Basement YN: 1
- Cooling: Central
- Interior Features: Replacement Windows, Fireplace Wood, Smoke Alarm
- Lake Front YN: 0
- Laundryon Main YN: 0
- Master Bath YN: 0
- Masterbedroomon Main YN: 0
- Sewer Desc: City Sewer
- Water Source: Public
- Heating: Forced Air
- Property Sub Type: Single Family
- Road Surface Type: Concrete
- Numof Rooms: 7
- Basement: Unfinished
- Exterior Features: Fenced Yard, Deck
- Garage Spaces: 2.00
- Numberof Fireplaces: 1
- Zoning: RES
- Water Heater: Gas
- Possession: Negotiable
- Tax Exemption: Homestead
- Restrictions YN: 0
- Tax Year: 2019
- Basement Sqft: 784
- Porch: Deck, Front Porch
- Roof: Asphalt
- Style: Traditional
- Foundation Type: Full Basement
- Tax Amount: 1427.80
- Road surface type: Concrete
Price history
| Date | Event | Price |
|---|---|---|
| 9/3/2024 | Sold | $71,000-5.3%$44/sqft |
Source: Public Record Report a problem | ||
| 10/27/2020 | Sold | $75,000-4.5%$47/sqft |
Source: | ||
| 7/23/2020 | Pending sale | $78,500$49/sqft |
Source: Brinkoetter, Realtors #6202502 Report a problem | ||
| 6/26/2020 | Listed for sale | $78,500+20.8%$49/sqft |
Source: Brinkoetter, Realtors #6202502 Report a problem | ||
| 2/1/2014 | Listing removed | $65,000$40/sqft |
Source: Owner Report a problem | ||
Public tax history
| Year | Property taxes | Tax assessment |
|---|---|---|
| 2024 | $2,120 +1.9% | $27,897 +3.7% |
| 2023 | $2,081 +28.7% | $26,909 +23.4% |
| 2022 | $1,617 +9.4% | $21,815 +7.1% |
Find assessor info on the county website
Neighborhood: 62522
Nearby schools
GreatSchools rating
- 2/10Dennis Lab SchoolGrades: PK-8Distance: 0 mi
- 2/10Macarthur High SchoolGrades: 9-12Distance: 0.9 mi
- 2/10Eisenhower High SchoolGrades: 9-12Distance: 2.6 mi
Schools provided by the listing agent
- District: Decatur Dist 61
Source: The MLS. This data may not be complete. We recommend contacting the local school district to confirm school assignments for this home.
Get pre-qualified for a loan
At Zillow Home Loans, we can pre-qualify you in as little as 5 minutes with no impact to your credit score.An equal housing lender. NMLS #10287.


