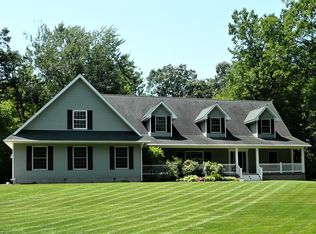Sold for $513,000
$513,000
1477 W Nielsen Rd, Sanford, MI 48657
3beds
3,325sqft
Single Family Residence
Built in 2006
5.46 Acres Lot
$526,300 Zestimate®
$154/sqft
$2,678 Estimated rent
Home value
$526,300
$442,000 - $626,000
$2,678/mo
Zestimate® history
Loading...
Owner options
Explore your selling options
What's special
NATURE ABOUNDS ON NIELSEN! Sitting on a fully wooded 5.46 acres is this beautiful open concept split ranch style home featuring 1925 sqft on the main floor with another 1925 in the lower level. 1400 of the lower level is finished with a family room, home theater and half bathroom giving you a total of 3,325 sqft of finished living space. The main floor has 3 bedrooms, 2 full bathrooms and a half bathroom with large windows that let natural light flow through the rooms, solid oak doors and a large pantry. The lower level also has radiant in floor heat and an additional stairway that leads out to the garage. A 38x16 bonus room over the garage can easily be finished to provide another 608 sqft of space. City water and natural gas are a huge plus in a rural setting like this too! The pole barn is 60x40 with 16' sidewalls, one 14' door and two 8' doors. You won't be lacking for space for toys, tools and storage! call today for your private showing!
Zillow last checked: 8 hours ago
Listing updated: April 30, 2025 at 01:25pm
Listed by:
Matt Smith 989-486-9770,
Modern Realty
Bought with:
Zack Peterson, 6501423680
Modern Realty
Source: MiRealSource,MLS#: 50169529 Originating MLS: Saginaw Board of REALTORS
Originating MLS: Saginaw Board of REALTORS
Facts & features
Interior
Bedrooms & bathrooms
- Bedrooms: 3
- Bathrooms: 4
- Full bathrooms: 2
- 1/2 bathrooms: 2
- Main level bathrooms: 2
- Main level bedrooms: 3
Bedroom 1
- Features: Carpet
- Level: Main
- Area: 168
- Dimensions: 12 x 14
Bedroom 2
- Features: Carpet
- Level: Main
- Area: 168
- Dimensions: 12 x 14
Bedroom 3
- Features: Carpet
- Level: Main
- Area: 156
- Dimensions: 12 x 13
Bathroom 1
- Level: Main
- Area: 80
- Dimensions: 10 x 8
Bathroom 2
- Level: Main
- Area: 80
- Dimensions: 10 x 8
Family room
- Level: Basement
Kitchen
- Features: Vinyl
- Level: First
- Area: 272
- Dimensions: 16 x 17
Living room
- Features: Carpet
- Level: First
- Area: 306
- Dimensions: 18 x 17
Heating
- Forced Air, Radiant Floor, Natural Gas
Cooling
- Ceiling Fan(s), Central Air
Appliances
- Included: Dishwasher, Dryer, Microwave, Range/Oven, Refrigerator, Washer, Gas Water Heater, Tankless Water Heater
- Laundry: First Floor Laundry, Main Level
Features
- Cathedral/Vaulted Ceiling, Sound System, Sump Pump, Walk-In Closet(s), Pantry, Eat-in Kitchen
- Flooring: Carpet, Vinyl
- Windows: Skylight(s)
- Basement: Daylight,Finished,Full,Exterior Entry,Concrete
- Has fireplace: No
Interior area
- Total structure area: 3,850
- Total interior livable area: 3,325 sqft
- Finished area above ground: 1,925
- Finished area below ground: 1,400
Property
Parking
- Total spaces: 2.5
- Parking features: Garage, Attached, Basement, Electric in Garage, Garage Door Opener, Garage Faces Side
- Attached garage spaces: 2.5
Features
- Levels: One
- Stories: 1
- Patio & porch: Deck, Porch
- Exterior features: Lawn Sprinkler
- Waterfront features: None
- Frontage type: Road
- Frontage length: 9999
Lot
- Size: 5.46 Acres
- Features: Rural, Wooded
Details
- Additional structures: Pole Barn
- Parcel number: 08002720002800
- Zoning description: Residential
- Special conditions: Private
Construction
Type & style
- Home type: SingleFamily
- Architectural style: Ranch
- Property subtype: Single Family Residence
Materials
- Vinyl Siding
- Foundation: Basement, Concrete Perimeter
Condition
- New construction: No
- Year built: 2006
Utilities & green energy
- Sewer: Septic Tank
- Water: Public
- Utilities for property: Cable/Internet Avail.
Community & neighborhood
Location
- Region: Sanford
- Subdivision: N/A
Other
Other facts
- Listing agreement: Exclusive Right To Sell
- Listing terms: Cash,Conventional,FHA,VA Loan,USDA Loan
- Road surface type: Paved
Price history
| Date | Event | Price |
|---|---|---|
| 4/29/2025 | Sold | $513,000+3%$154/sqft |
Source: | ||
| 3/28/2025 | Pending sale | $498,000$150/sqft |
Source: | ||
| 3/25/2025 | Listed for sale | $498,000+44.3%$150/sqft |
Source: | ||
| 10/18/2019 | Sold | $345,000+7.1%$104/sqft |
Source: Public Record Report a problem | ||
| 11/6/2018 | Sold | $322,000$97/sqft |
Source: Public Record Report a problem | ||
Public tax history
| Year | Property taxes | Tax assessment |
|---|---|---|
| 2025 | $6,845 +3.6% | $264,900 +8.3% |
| 2024 | $6,607 +9.7% | $244,700 +13.1% |
| 2023 | $6,023 | $216,400 +12.4% |
Find assessor info on the county website
Neighborhood: 48657
Nearby schools
GreatSchools rating
- 6/10Meridian Elementary SchoolGrades: PK-4Distance: 4 mi
- 6/10Meridian Junior High SchoolGrades: 5-8Distance: 4.1 mi
- 7/10Meridian Early College High SchoolGrades: 9-12Distance: 3.9 mi
Schools provided by the listing agent
- District: Meridian Public Schools
Source: MiRealSource. This data may not be complete. We recommend contacting the local school district to confirm school assignments for this home.
Get pre-qualified for a loan
At Zillow Home Loans, we can pre-qualify you in as little as 5 minutes with no impact to your credit score.An equal housing lender. NMLS #10287.
