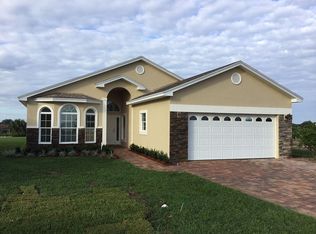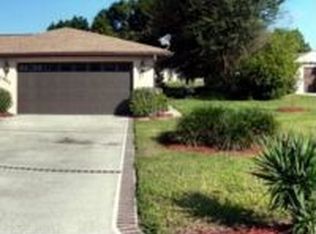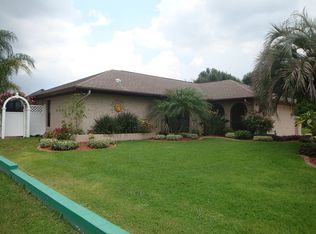Sold for $265,020
$265,020
1477 Stone Ridge Cir, Sebring, FL 33870
3beds
1,819sqft
Single Family Residence
Built in 2016
0.27 Acres Lot
$257,700 Zestimate®
$146/sqft
$2,034 Estimated rent
Home value
$257,700
$216,000 - $307,000
$2,034/mo
Zestimate® history
Loading...
Owner options
Explore your selling options
What's special
Welcome to the StoneRidge Community! This beautiful home is perfectly situated on a cul-de-sac, ensuring a peaceful environment. From the moment you arrive, starting with the stunning paver driveway, and you will be enchanted by the open floor plan as soon as you enter the home. The living area is spacious yet cozy, creating a warm atmosphere. The home is beautifully tiled throughout. The kitchen features bar-top seating, granite countertops, stainless steel appliances, a gas stove, and both above- and under-cabinet mood lighting. For your convenience, the laundry room is located between the kitchen and the garage. The third bedroom is equipped with French doors, making it ideal for use as an office or den if desired. The master bedroom is generously sized and offers ample closet space. The ensuite bathroom includes dual vanity sinks, a walk-in shower, and sliding glass doors that lead to the lanai. The lanai, adorned with brick pavers, overlooks the beautiful private yard—perfect for enjoying your morning coffee or relaxing in the evenings. This home comes with numerous extras, including a tankless water heater, LED lighting, well irrigation, and a whole-home generator that operates on natural gas. The community offers a pool, hot tub, and clubhouse. Conveniently located close to the Sebring Circle and Lake Jackson, shopping and medical facilities are in close proximity. Don't miss your opportunity to view this upgraded home. HOA fee covers lawn, clubhouse, pool and common areas.
Zillow last checked: 8 hours ago
Listing updated: July 07, 2025 at 04:08am
Listing Provided by:
Non-Member Agent,
STELLAR NON-MEMBER OFFICE 000-000-0000
Bought with:
Sharina George, 3573588
CALL IT CLOSED INTL REALTY
Source: Stellar MLS,MLS#: J990319 Originating MLS: Other
Originating MLS: Other

Facts & features
Interior
Bedrooms & bathrooms
- Bedrooms: 3
- Bathrooms: 2
- Full bathrooms: 2
Primary bedroom
- Features: Walk-In Closet(s)
- Level: First
- Area: 285.64 Square Feet
- Dimensions: 14.8x19.3
Primary bathroom
- Features: Walk-In Closet(s)
- Level: First
- Area: 182.36 Square Feet
- Dimensions: 18.8x9.7
Heating
- Central, Electric
Cooling
- Central Air
Appliances
- Included: Dishwasher, Dryer, Electric Water Heater, Microwave, Range, Refrigerator, Washer
- Laundry: Inside, Laundry Room
Features
- Doors: French Doors, Sliding Doors
- Has fireplace: No
Interior area
- Total structure area: 2,248
- Total interior livable area: 1,819 sqft
Property
Parking
- Total spaces: 2
- Parking features: Garage - Attached
- Attached garage spaces: 2
Features
- Levels: One
- Stories: 1
- Exterior features: Garden, Sidewalk
Lot
- Size: 0.27 Acres
Details
- Parcel number: S19342910000F00160
- Zoning: R1
- Special conditions: None
Construction
Type & style
- Home type: SingleFamily
- Property subtype: Single Family Residence
Materials
- Block, Concrete
- Foundation: Slab
- Roof: Shingle
Condition
- New construction: No
- Year built: 2016
Utilities & green energy
- Sewer: Public Sewer
- Utilities for property: Electricity Available, Electricity Connected, Phone Available, Sewer Available, Sewer Connected, Street Lights, Water Available, Water Connected
Community & neighborhood
Location
- Region: Sebring
- Subdivision: STONERIDGE SUB
HOA & financial
Other fees
- Pet fee: $0 monthly
Other financial information
- Total actual rent: 0
Other
Other facts
- Listing terms: Cash,Conventional,FHA,VA Loan
- Ownership: Fee Simple
Price history
| Date | Event | Price |
|---|---|---|
| 6/11/2025 | Sold | $265,020-7%$146/sqft |
Source: | ||
| 5/13/2025 | Pending sale | $284,900$157/sqft |
Source: HFMLS #314879 Report a problem | ||
| 4/25/2025 | Listed for sale | $284,900+46.1%$157/sqft |
Source: HFMLS #314879 Report a problem | ||
| 1/27/2016 | Sold | $195,000$107/sqft |
Source: Public Record Report a problem | ||
Public tax history
| Year | Property taxes | Tax assessment |
|---|---|---|
| 2024 | $3,290 +3.1% | $191,927 +3% |
| 2023 | $3,192 +5.3% | $186,337 +3% |
| 2022 | $3,032 +0.6% | $180,910 +3% |
Find assessor info on the county website
Neighborhood: 33870
Nearby schools
GreatSchools rating
- 6/10Woodlawn Elementary SchoolGrades: PK-5Distance: 1.3 mi
- 4/10Hill-Gustat Middle SchoolGrades: 6-10Distance: 3.1 mi
- 3/10Sebring High SchoolGrades: PK,9-12Distance: 2.6 mi
Get pre-qualified for a loan
At Zillow Home Loans, we can pre-qualify you in as little as 5 minutes with no impact to your credit score.An equal housing lender. NMLS #10287.



