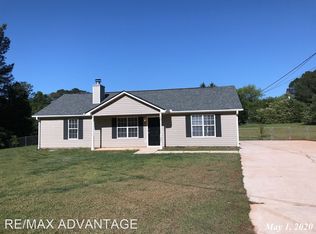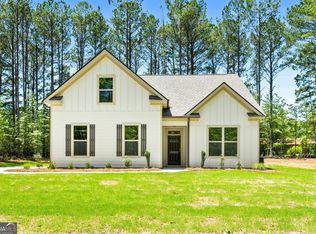Closed
$290,000
1477 S Bethany Rd, Locust Grove, GA 30248
4beds
2,240sqft
Single Family Residence
Built in 1972
3.87 Acres Lot
$281,800 Zestimate®
$129/sqft
$2,078 Estimated rent
Home value
$281,800
$251,000 - $316,000
$2,078/mo
Zestimate® history
Loading...
Owner options
Explore your selling options
What's special
Almost 4 ACRES WITH HORSE STABLES!! A spacious split-foyer home, close to everything you need while allowing a quiet and comfortable lifestyle! Newly renovated with LVP flooring throughout, updated kitchen with granite countertops, island with vegetable sink and newer appliances, NEW HVAC, NEW WELL PUMP, and a spacious back porch to enjoy your evenings! This home features 2 spacious bedrooms and one full bathroom upstairs, along with 2 more bedrooms and a full bathroom downstairs... perfect for in-laws or teens! The backyard features a large storage shed and horse barn with stables! Houses like this don't come often, take a look before it is gone!
Zillow last checked: 8 hours ago
Listing updated: November 21, 2024 at 07:33am
Listed by:
Kyli Brock 770-820-9794,
Keller Williams Realty Atl. Partners,
Dusty T Brock 678-409-9750,
Keller Williams Realty Atl. Partners
Bought with:
Esperanza Arteaga, 396561
Keller Williams Realty Atl. Partners
Source: GAMLS,MLS#: 10294797
Facts & features
Interior
Bedrooms & bathrooms
- Bedrooms: 4
- Bathrooms: 2
- Full bathrooms: 2
- Main level bathrooms: 1
- Main level bedrooms: 2
Dining room
- Features: Dining Rm/Living Rm Combo, Separate Room
Kitchen
- Features: Breakfast Area, Breakfast Bar, Breakfast Room, Kitchen Island, Pantry, Solid Surface Counters
Heating
- Central
Cooling
- Ceiling Fan(s), Central Air
Appliances
- Included: Dishwasher, Electric Water Heater, Microwave, Oven/Range (Combo)
- Laundry: Common Area, In Basement, Other
Features
- Double Vanity, High Ceilings, In-Law Floorplan, Roommate Plan, Separate Shower, Soaking Tub, Split Foyer, Entrance Foyer, Walk-In Closet(s)
- Flooring: Vinyl
- Basement: Exterior Entry
- Attic: Pull Down Stairs
- Has fireplace: No
Interior area
- Total structure area: 2,240
- Total interior livable area: 2,240 sqft
- Finished area above ground: 1,120
- Finished area below ground: 1,120
Property
Parking
- Parking features: Guest, Off Street, Parking Pad, Parking Shed, RV/Boat Parking, Storage
- Has uncovered spaces: Yes
Features
- Levels: Two
- Stories: 2
- Patio & porch: Deck, Porch
Lot
- Size: 3.87 Acres
- Features: Level, Open Lot, Pasture, Private
Details
- Additional structures: Barn(s), Outbuilding, Shed(s), Stable(s)
- Parcel number: 12601022005
- Special conditions: Estate Owned
Construction
Type & style
- Home type: SingleFamily
- Architectural style: Brick 4 Side,Traditional
- Property subtype: Single Family Residence
Materials
- Brick
- Roof: Composition
Condition
- Resale
- New construction: No
- Year built: 1972
Utilities & green energy
- Sewer: Septic Tank
- Water: Well
- Utilities for property: Cable Available, Electricity Available, High Speed Internet, Phone Available, Water Available
Community & neighborhood
Community
- Community features: None
Location
- Region: Locust Grove
- Subdivision: NONE
Other
Other facts
- Listing agreement: Exclusive Right To Sell
- Listing terms: Cash,Conventional,FHA,Other,VA Loan
Price history
| Date | Event | Price |
|---|---|---|
| 11/21/2024 | Sold | $290,000-12.1%$129/sqft |
Source: | ||
| 10/14/2024 | Pending sale | $330,000$147/sqft |
Source: | ||
| 10/7/2024 | Price change | $330,000-5.4%$147/sqft |
Source: | ||
| 9/14/2024 | Price change | $349,000-10.3%$156/sqft |
Source: | ||
| 8/11/2024 | Price change | $389,000-0.2%$174/sqft |
Source: | ||
Public tax history
| Year | Property taxes | Tax assessment |
|---|---|---|
| 2024 | $4,463 +5.9% | $111,320 +2.3% |
| 2023 | $4,214 +18.6% | $108,800 +18.8% |
| 2022 | $3,554 +21.1% | $91,600 +21.4% |
Find assessor info on the county website
Neighborhood: 30248
Nearby schools
GreatSchools rating
- 1/10Tussahaw Elementary SchoolGrades: PK-5Distance: 0.5 mi
- 5/10Locust Grove Middle SchoolGrades: 6-8Distance: 3.8 mi
- 3/10Locust Grove High SchoolGrades: 9-12Distance: 3.7 mi
Schools provided by the listing agent
- Elementary: Locust Grove
- Middle: Locust Grove
- High: Locust Grove
Source: GAMLS. This data may not be complete. We recommend contacting the local school district to confirm school assignments for this home.
Get a cash offer in 3 minutes
Find out how much your home could sell for in as little as 3 minutes with a no-obligation cash offer.
Estimated market value
$281,800
Get a cash offer in 3 minutes
Find out how much your home could sell for in as little as 3 minutes with a no-obligation cash offer.
Estimated market value
$281,800

