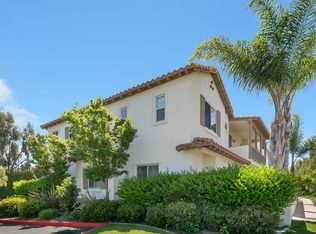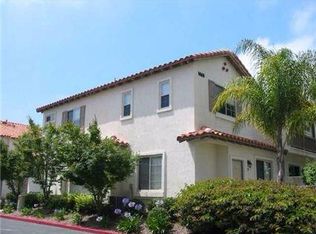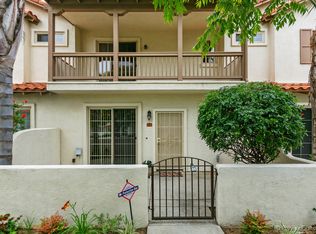Welcome to this private and secluded Rancho Rose townhomeoffering the perfect blend of comfort, convenience, and style. This spacious 3-bedroom, 2.5-bath home boasts soaring 9-foot ceilings, an open-concept layout, and designer finishes throughout. The kitchen is a chef's dream with granite countertops, cherry wood cabinetry, stainless steel appliances, a large pantry, and a convenient eat-up barPerfect for casual dining or entertaining. Enjoy the functionality of an upstairs laundry room, a Jack & Jill bathroom, and tasteful upgrades including plantation shutters, tile flooring, crown molding, and ceiling fan lights. Step outside to your private gated courtyard, ideal for relaxing or hosting guests. A 2-car attached garage and proximity to guest parking add extra convenience. Residents will also appreciate access to the community pool and spa, and the home's excellent location near shopping, schools, and more! Pet-friendlysmall dogs and cats welcome (2 pets max). Additional deposit: $500 Pet rent: $50/month per pet Tenant pays flat rate of $75/month for water & sewer. Rental Criteria: First come, First Qualified, First Served! All Applicants must meet all the following requirements Positive rental references Positive credit history Income must be 3 times the rent. Please check our website for more rental listing at arrowrealestategroup. CA DRE Lic. # 02007217
This property is off market, which means it's not currently listed for sale or rent on Zillow. This may be different from what's available on other websites or public sources.


