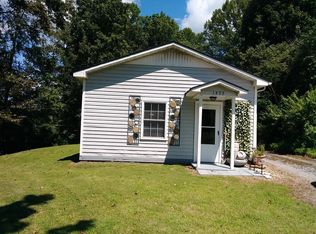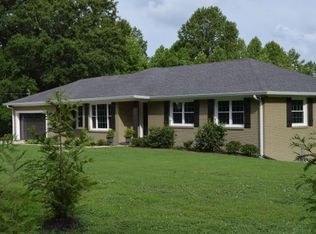Center Hill Getaway Cottage! Perfect for weekends away or full-time home. Completely renovated with laminate floors throughout, double-pane windows, and new kitchen appliances. Screened-in porch with seasonal lake views.Newly-constructed carport, partial privacy fence, and storage building. Low maintenance lot. Nearby boat ramp. Don't miss out!
This property is off market, which means it's not currently listed for sale or rent on Zillow. This may be different from what's available on other websites or public sources.


