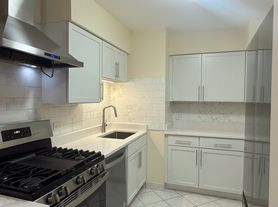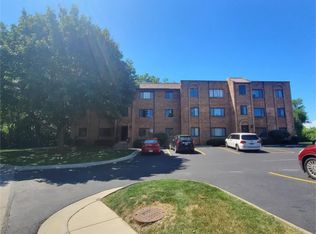You are going to be hard pressed to find a rental as nice as this one! This recently renovated unit is clean, updated and ready to move into. Take in the beautiful views of the tree-lined courtyard and walking paths from the large windows and balcony of this top floor unit. The neat and well-maintained entrance and common areas of the building include laundry facilities conveniently located on each floor. As you step into the unit, you will be impressed by the spacious entry and generous closet space. The living room is open and bright and flows into the dining area which is adjacent to the tastefully updated kitchen with quality stainless steel appliances, extra cabinets and ample counter space. You're going to love the completely updated bathroom and roominess of the bedroom. The amenities of the complex include a pool, a playground and a clubhouse with a party room. There is a storage unit in the basement of the building and the parking lot has plenty of available spaces. All this with a great location close to shopping, restaurants and transportation.
Condo for rent
$1,545/mo
1477 N Winslowe Dr UNIT 302, Palatine, IL 60074
1beds
900sqft
Price may not include required fees and charges.
Condo
Available now
Wall unit
Common area laundry
1 Parking space parking
Baseboard
What's special
Roominess of the bedroomLarge windowsSpacious entryTastefully updated kitchenCompletely updated bathroomTree-lined courtyardQuality stainless steel appliances
- 69 days |
- -- |
- -- |
Zillow last checked: 8 hours ago
Listing updated: December 04, 2025 at 04:27am
Travel times
Looking to buy when your lease ends?
Consider a first-time homebuyer savings account designed to grow your down payment with up to a 6% match & a competitive APY.
Facts & features
Interior
Bedrooms & bathrooms
- Bedrooms: 1
- Bathrooms: 1
- Full bathrooms: 1
Heating
- Baseboard
Cooling
- Wall Unit
Appliances
- Included: Dishwasher, Microwave, Range, Refrigerator
- Laundry: Common Area, Shared
Features
- Storage
Interior area
- Total interior livable area: 900 sqft
Property
Parking
- Total spaces: 1
- Details: Contact manager
Features
- Exterior features: Asphalt, Balcony, Bike Room/Bike Trails, Coin Laundry, Common Area, Common Grounds, Gardener included in rent, Guest, Heating system: Baseboard, Lot Features: Common Grounds, No Disability Access, No additional rooms, On Site, Park, Parking included in rent, Party Room, Pool, Pool included in rent, Roof Type: Tar/Gravel, Snow Removal included in rent, Storage, Unassigned, Water included in rent
Details
- Parcel number: 02121001281166
Construction
Type & style
- Home type: Condo
- Property subtype: Condo
Condition
- Year built: 1975
Utilities & green energy
- Utilities for property: Water
Community & HOA
Community
- Features: Pool
HOA
- Amenities included: Pool
Location
- Region: Palatine
Financial & listing details
- Lease term: Contact For Details
Price history
| Date | Event | Price |
|---|---|---|
| 10/20/2025 | Price change | $1,545-3.1%$2/sqft |
Source: MRED as distributed by MLS GRID #12479234 | ||
| 9/26/2025 | Listed for rent | $1,595+22.7%$2/sqft |
Source: MRED as distributed by MLS GRID #12479234 | ||
| 6/20/2025 | Sold | $153,000-4.4%$170/sqft |
Source: | ||
| 5/30/2025 | Contingent | $160,000$178/sqft |
Source: | ||
| 5/14/2025 | Listed for sale | $160,000+60%$178/sqft |
Source: | ||
Neighborhood: 60074
There are 4 available units in this apartment building

