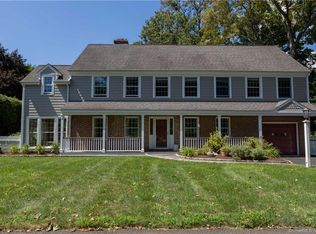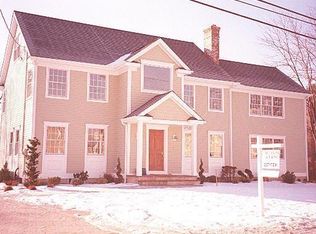Sold for $1,323,000 on 10/27/25
$1,323,000
1477 Mill Plain Road, Fairfield, CT 06824
4beds
2,550sqft
Single Family Residence
Built in 1919
0.4 Acres Lot
$1,339,600 Zestimate®
$519/sqft
$6,350 Estimated rent
Home value
$1,339,600
$1.21M - $1.49M
$6,350/mo
Zestimate® history
Loading...
Owner options
Explore your selling options
What's special
**HIGHEST AND BEST OFFER SUBMISSION BY FRIDAY 8/22 12:00 PM* Welcome to 1477 Mill Plain Road - a timeless expanded Cape in Fairfield's coveted University neighborhood, boasting an incredible location and exceptional convenience. Ideally located steps to Riverfield Elementary, offers walkability to downtown shops and restaurants, train station, middle and high schools, and Fairfield University, and close to the beautiful beaches the nature trails, this home provides an unparalleled lifestyle of convenience and community. Thoughtfully reimagined to blend architecture with modern living, the home features a spacious and functional layout with an exceptional backyard for entertaining. At its core is the vaulted-ceiling great room - a stunning, sun-filled space that serves as the heart of the home. Anchored by a fireplace, the great room seamlessly connects to the outdoors, inviting effortless flow for both everyday living and entertaining. Step outside to a private backyard oasis. A pergola-covered deck sets the stage for outdoor living, with a built-in kitchenette, generous seating areas, and dining space - all overlooking a large, flat lawn perfect for play. The primary suite offers a retreat with a walk-in closet, home office, and en-suite bath. Three additional bedrooms are conveniently situated on the 2nd floor in addition to the laundry room. Opportunities like this don't come often. Don't miss your chance to make it yours!
Zillow last checked: 8 hours ago
Listing updated: October 27, 2025 at 03:13pm
Listed by:
Wendy Ryan 203-964-7450,
Brown Harris Stevens 203-254-1500,
Andrew Whiteley 203-258-1595,
Brown Harris Stevens
Bought with:
Clyde Wauchope, RES.0815904
Coldwell Banker Realty
Source: Smart MLS,MLS#: 24114805
Facts & features
Interior
Bedrooms & bathrooms
- Bedrooms: 4
- Bathrooms: 3
- Full bathrooms: 2
- 1/2 bathrooms: 1
Primary bedroom
- Features: Bedroom Suite, Ceiling Fan(s), Full Bath, Whirlpool Tub, Walk-In Closet(s), Wall/Wall Carpet
- Level: Upper
Bedroom
- Features: Wall/Wall Carpet
- Level: Upper
Bedroom
- Features: Wall/Wall Carpet
- Level: Upper
Bedroom
- Features: Wall/Wall Carpet
- Level: Upper
Dining room
- Features: Hardwood Floor
- Level: Main
Great room
- Features: Bay/Bow Window, High Ceilings, Balcony/Deck, Gas Log Fireplace, Hardwood Floor
- Level: Main
Kitchen
- Features: Breakfast Bar, Granite Counters, Eating Space, Hardwood Floor
- Level: Main
Living room
- Features: Bay/Bow Window, Hardwood Floor
- Level: Main
Office
- Level: Upper
Heating
- Forced Air, Gas In Street, Oil
Cooling
- Central Air
Appliances
- Included: Electric Cooktop, Oven, Range Hood, Refrigerator, Dishwasher, Washer, Dryer, Water Heater
- Laundry: Upper Level
Features
- Wired for Data, Open Floorplan
- Basement: Full,Partially Finished
- Attic: Storage,Pull Down Stairs
- Number of fireplaces: 1
Interior area
- Total structure area: 2,550
- Total interior livable area: 2,550 sqft
- Finished area above ground: 2,550
Property
Parking
- Total spaces: 2
- Parking features: Attached
- Attached garage spaces: 2
Features
- Patio & porch: Porch, Deck
- Exterior features: Rain Gutters
- Waterfront features: Beach Access
Lot
- Size: 0.40 Acres
- Features: Level
Details
- Parcel number: 128804
- Zoning: A
Construction
Type & style
- Home type: SingleFamily
- Architectural style: Cape Cod,Colonial
- Property subtype: Single Family Residence
Materials
- Vinyl Siding
- Foundation: Stone
- Roof: Asphalt
Condition
- New construction: No
- Year built: 1919
Utilities & green energy
- Sewer: Public Sewer
- Water: Public
Community & neighborhood
Location
- Region: Fairfield
- Subdivision: University
Price history
| Date | Event | Price |
|---|---|---|
| 10/27/2025 | Sold | $1,323,000+1.8%$519/sqft |
Source: | ||
| 8/27/2025 | Pending sale | $1,299,000$509/sqft |
Source: | ||
| 7/28/2025 | Listed for sale | $1,299,000$509/sqft |
Source: | ||
| 6/22/2024 | Listing removed | $1,299,000$509/sqft |
Source: | ||
| 6/14/2024 | Listed for sale | $1,299,000+68.7%$509/sqft |
Source: | ||
Public tax history
| Year | Property taxes | Tax assessment |
|---|---|---|
| 2025 | $14,177 +1.8% | $499,380 |
| 2024 | $13,933 +1.4% | $499,380 |
| 2023 | $13,738 +1% | $499,380 |
Find assessor info on the county website
Neighborhood: Mill Plain
Nearby schools
GreatSchools rating
- 7/10Riverfield SchoolGrades: K-5Distance: 0.1 mi
- 8/10Roger Ludlowe Middle SchoolGrades: 6-8Distance: 0.9 mi
- 9/10Fairfield Ludlowe High SchoolGrades: 9-12Distance: 0.8 mi
Schools provided by the listing agent
- Elementary: Riverfield
- Middle: Roger Ludlowe
- High: Fairfield Ludlowe
Source: Smart MLS. This data may not be complete. We recommend contacting the local school district to confirm school assignments for this home.

Get pre-qualified for a loan
At Zillow Home Loans, we can pre-qualify you in as little as 5 minutes with no impact to your credit score.An equal housing lender. NMLS #10287.
Sell for more on Zillow
Get a free Zillow Showcase℠ listing and you could sell for .
$1,339,600
2% more+ $26,792
With Zillow Showcase(estimated)
$1,366,392
