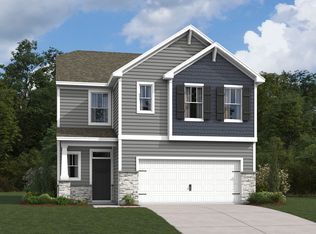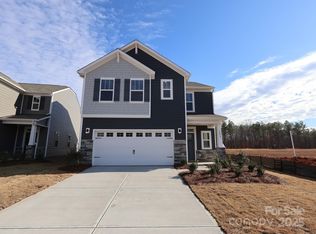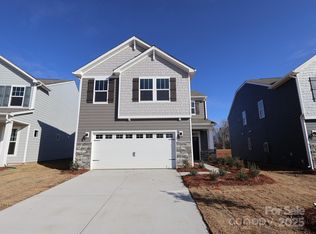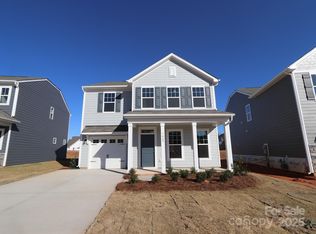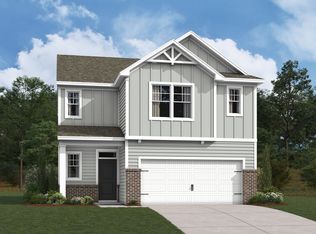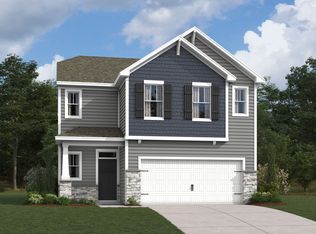1477 Kate Cecil Way, York, SC 29745
Under construction (available April 2026)
Currently being built and ready to move in soon. Reserve today by contacting the builder.
What's special
- 160 days |
- 9 |
- 0 |
Zillow last checked: December 12, 2025 at 01:35pm
Listing updated: December 12, 2025 at 01:35pm
M/I Homes
Travel times
Schedule tour
Select your preferred tour type — either in-person or real-time video tour — then discuss available options with the builder representative you're connected with.
Facts & features
Interior
Bedrooms & bathrooms
- Bedrooms: 3
- Bathrooms: 3
- Full bathrooms: 2
- 1/2 bathrooms: 1
Interior area
- Total interior livable area: 1,828 sqft
Video & virtual tour
Property
Parking
- Total spaces: 2
- Parking features: Garage
- Garage spaces: 2
Features
- Levels: 2.0
- Stories: 2
Construction
Type & style
- Home type: SingleFamily
- Property subtype: Single Family Residence
Condition
- New Construction,Under Construction
- New construction: Yes
- Year built: 2025
Details
- Builder name: M/I Homes
Community & HOA
Community
- Subdivision: Bellamore
Location
- Region: York
Financial & listing details
- Price per square foot: $205/sqft
- Date on market: 7/8/2025
About the community
New 5.875% Rate* / 5.9662% APR* On a 30-Year Fixed-Rate Conventional Loan for Investment Homes
For a limited time, secure a 5.875% Rate* / 5.9662% APR* on a 30-year fixed-rate conventional loans for investment homes in the Charlotte area.Source: M/I Homes
31 homes in this community
Available homes
| Listing | Price | Bed / bath | Status |
|---|---|---|---|
Current home: 1477 Kate Cecil Way | $373,960 | 3 bed / 3 bath | Available April 2026 |
| 311 Hendley Dr | $259,990 | 3 bed / 3 bath | Available |
| 355 Hendley Dr | $259,990 | 3 bed / 3 bath | Available |
| 351 Hendley Dr | $279,990 | 3 bed / 3 bath | Available |
| 359 Hendley Dr | $279,990 | 3 bed / 3 bath | Available |
| 1457 Kate Cecil Way | $314,990 | 3 bed / 3 bath | Available |
| 1461 Kate Cecil Way | $319,990 | 3 bed / 3 bath | Available |
| 1465 Kate Cecil Way | $339,990 | 3 bed / 3 bath | Available |
| 1508 Kate Cecil Way | $345,000 | 3 bed / 3 bath | Available |
| 1494 Kate Cecil Way | $359,990 | 3 bed / 3 bath | Available |
| 1469 Kate Cecil Way | $362,000 | 3 bed / 3 bath | Available |
| 1473 Kate Cecil Way | $389,990 | 4 bed / 4 bath | Available |
| 375 Hendley Dr | $269,990 | 3 bed / 3 bath | Available December 2025 |
| 379 Hendley Dr | $269,990 | 3 bed / 3 bath | Available December 2025 |
| 383 Hendley Dr | $289,990 | 3 bed / 3 bath | Available December 2025 |
| 371 Hendley Dr | $295,000 | 3 bed / 3 bath | Available December 2025 |
| 367 Hendley Dr | $306,000 | 3 bed / 3 bath | Available December 2025 |
| 1518 Kate Cecil Way | $397,530 | 3 bed / 3 bath | Available April 2026 |
| 1481 Kate Cecil Way | $408,760 | 4 bed / 4 bath | Available April 2026 |
| 1493 Kate Cecil Way | $369,080 | 3 bed / 3 bath | Under construction |
| 1505 Kate Cecil Way | $379,130 | 3 bed / 3 bath | Under construction |
| 1513 Kate Cecil Way | $388,430 | 4 bed / 3 bath | Under construction |
| 1501 Kate Cecil Way | $389,495 | 4 bed / 3 bath | Under construction |
| 1509 Kate Cecil Way | $405,720 | 4 bed / 4 bath | Under construction |
| 1497 Kate Cecil Way | $409,120 | 4 bed / 4 bath | Under construction |
| 1550 Kate Cecil Way | $426,625 | 3 bed / 3 bath | Under construction |
| 1536 Kate Cecil Way | $432,800 | 4 bed / 3 bath | Under construction |
| 1540 Kate Cecil Way | $441,130 | 4 bed / 4 bath | Under construction |
| 1522 Kate Cecil Way | $453,390 | 4 bed / 4 bath | Under construction |
| 1532 Kate Cecil Way | $454,315 | 4 bed / 4 bath | Under construction |
| 1544 Kate Cecil Way | $460,315 | 5 bed / 5 bath | Under construction |
Source: M/I Homes
Contact builder

By pressing Contact builder, you agree that Zillow Group and other real estate professionals may call/text you about your inquiry, which may involve use of automated means and prerecorded/artificial voices and applies even if you are registered on a national or state Do Not Call list. You don't need to consent as a condition of buying any property, goods, or services. Message/data rates may apply. You also agree to our Terms of Use.
Learn how to advertise your homesEstimated market value
$373,500
$355,000 - $392,000
Not available
Price history
| Date | Event | Price |
|---|---|---|
| 11/14/2025 | Price change | $373,960-0.3%$205/sqft |
Source: | ||
| 9/9/2025 | Price change | $375,000+0.5%$205/sqft |
Source: | ||
| 7/23/2025 | Price change | $373,000-5.1%$204/sqft |
Source: | ||
| 7/8/2025 | Listed for sale | $393,000$215/sqft |
Source: | ||
Public tax history
Monthly payment
Neighborhood: 29745
Nearby schools
GreatSchools rating
- 7/10York Intermediate SchoolGrades: 5-6Distance: 0.4 mi
- 3/10York Middle SchoolGrades: 7-8Distance: 0.7 mi
- 5/10York Comprehensive High SchoolGrades: 9-12Distance: 3.3 mi
Schools provided by the builder
- District: York 01
Source: M/I Homes. This data may not be complete. We recommend contacting the local school district to confirm school assignments for this home.
