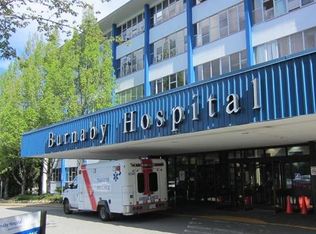This is a 2-level, ~600sf, 2 bedrooms, 2 bathrooms laneway house with laminate floors throughout. The floor plan is excellent, and the layout is spacious and functional. The main floor is a huge open space with proper living and dining areas, highlighted by an open kitchen in the middle and large windows on three sides. The kitchen has two rows of white cabinets, engineered stone countertops, tiled backsplash, an undermount steel sink, an electric cooktop and a stainless steel fridge. There is a 3 pcs bathroom with a shower and stacked washer and dryer on this floor. Upstairs are two bedrooms and the 4 pcs bathroom with a tub & shower. The homeowners live in the main house.
House for rent
C$2,540/mo
1477 E 61st Ave, Vancouver, BC V5P 2J4
2beds
600sqft
Price is base rent and doesn't include required fees.
Singlefamily
Available now
No pets
-- A/C
In unit laundry
-- Parking
-- Heating
What's special
Huge open spaceOpen kitchenWhite cabinetsEngineered stone countertopsTiled backsplashUndermount steel sinkElectric cooktop
- 32 days
- on Zillow |
- -- |
- -- |
Travel times
Facts & features
Interior
Bedrooms & bathrooms
- Bedrooms: 2
- Bathrooms: 2
- Full bathrooms: 2
Appliances
- Included: Dryer, Refrigerator, Washer
- Laundry: In Unit
Interior area
- Total interior livable area: 600 sqft
Property
Parking
- Details: Contact manager
Features
- Exterior features: In Unit, Pets - No
Construction
Type & style
- Home type: SingleFamily
- Property subtype: SingleFamily
Community & HOA
Location
- Region: Vancouver
Financial & listing details
- Lease term: Contact For Details
Price history
Price history is unavailable.
![[object Object]](https://photos.zillowstatic.com/fp/cea61ada44769f1fa12559a837e1df70-p_i.jpg)
