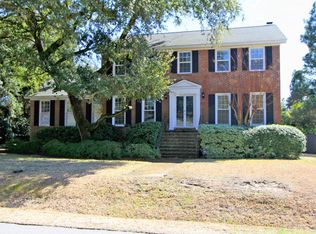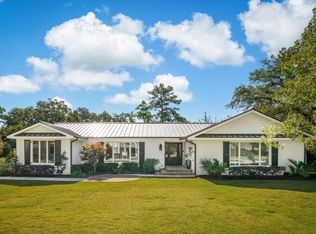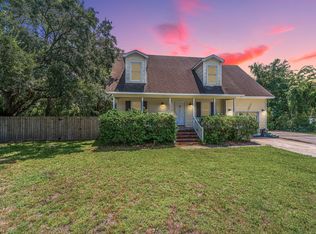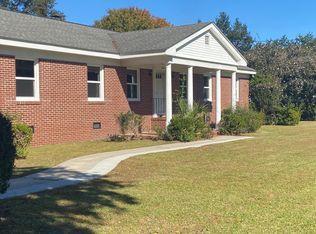***COMPLETELY RENOVATED JAMES ISLAND HOME WITH DUAL MASTERS*** This move-in ready home has been beautifully renovated. Stepping inside, the restored hardwood flooring greets you at the door and leads you into the open concept living space. The family room boasts a double woodburning fireplace and a stunning bay window that lets in the amazing natural light. The family room opens to the amazingly renovated kitchen, boasting marble countertops, a beautiful backsplash, stainless steel appliances, and ample cabinet and counter space. The formal dining room is very spacious and features a chandelier and the restored shiplap fireplace. The master bedroom is one to beat! This spacious bedroom is located on the first floor and boasts an electric fireplace, a HUGE walk-in closet with built-in shelving and an island, as well as an en suite bathroom complete with marble countertops, a beautifully tiled floor, and a very large walk-in shower with a spacious soaking tub and chandelier. The three remaining bedrooms are located upstairs, including the second master, complete with a walk-in closet, and a beautiful en suite bath with a tiled walk-in shower. The other two bedrooms share another beautifully renovated hall bathroom with a double vanity, marble countertops, and gorgeous tile. A screened-in room and two-car garage complete the home. Outside, the backyard is large with a spacious deck, perfect for outdoor entertaining. Located in the Charleston Country Club II subdivision, you will have access to all of the amazing amenities such as the neighborhood pool, tennis court, golf membership, clubhouse, and more! Only a short drive to area beaches, shops, restaurants, and just minutes to downtown Charleston, this home has everything you are looking for!
This property is off market, which means it's not currently listed for sale or rent on Zillow. This may be different from what's available on other websites or public sources.



