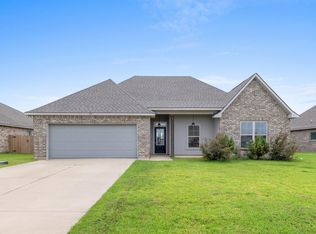Sold on 06/06/25
Price Unknown
1477 Bowen Rd, Lake Charles, LA 70611
4beds
2,171sqft
Single Family Residence, Residential
Built in 2021
0.3 Acres Lot
$277,300 Zestimate®
$--/sqft
$2,272 Estimated rent
Home value
$277,300
$250,000 - $308,000
$2,272/mo
Zestimate® history
Loading...
Owner options
Explore your selling options
What's special
PRICED FOR A QUICK SELL & LOADED WITH UPGRADES!!! Step into this beautiful 4-bedroom, 2-bathroom home, designed with a split open-concept floor plan. With high, ceilings, a cozy gas-burning fireplace, recessed canned lighting, and stunning thick crown molding throughout the main living areas, this home feels grand yet welcoming. The kitchen features granite countertops, upgraded backsplash tile, walk-in pantry, high-end stainless steel appliances including gas stove & refrigerator making it perfect for both cooking and entertaining. Enjoy upgraded tile flooring throughout most areas, & custom window blinds. The master bath features dual sinks, a relaxing garden tub, a separate upgraded custom shower, and a tankless water heater so you will never run out of hot water! Outside, you'll find a larger-than-average lot in this neighborhood, fully fenced yard with a covered patio. Exterior, you will also find an extended driveway for extra parking and for an added bonus gutters are already installed. This home is truly move-in ready and waiting for its next owners!! All measurements are M/L. LOMA attached, located in Flood Zone X making flood insurance not required. This home qualifies for 100% financing, making it an incredible opportunity in a sought-after neighborhood. Don't miss your chance to make it yours!
Zillow last checked: 8 hours ago
Listing updated: July 11, 2025 at 11:25am
Listed by:
Morgan Denman 337-540-7791,
Coldwell Banker Ingle Safari Realty
Bought with:
Malik Manuel, 995716406
Coldwell Banker Ingle Safari Realty
Source: SWLAR,MLS#: SWL25002127
Facts & features
Interior
Bedrooms & bathrooms
- Bedrooms: 4
- Bathrooms: 2
- Full bathrooms: 2
- Main level bathrooms: 2
- Main level bedrooms: 4
Bathroom
- Features: Bathtub, Closet in bathroom, Double Vanity, Granite Counters, Linen Closet/Storage, Privacy toilet door, Separate tub and shower, Soaking Tub, Upgraded, Walk-in shower
Kitchen
- Features: Granite Counters, Kitchen Island, Kitchen Open to Family Room, Remodeled Kitchen, Pantry
Heating
- Central, Fireplace(s), Wood
Cooling
- Central Air, Ceiling Fan(s)
Appliances
- Included: Dishwasher, Disposal, Gas Oven, Gas Range, Gas Cooktop, Microwave, Refrigerator
- Laundry: Inside, Laundry Room, Washer Hookup
Features
- Built-in Features, Bathtub, Ceiling Fan(s), Granite Counters, High Ceilings, Kitchen Island, Kitchen Open to Family Room, Open Floorplan, Pantry, Recessed Lighting, Remodeled Kitchen, Shower, Shower in Tub, Storage, Breakfast Counter / Bar, Breakfast Nook, Eating Area In Dining Room
- Windows: Blinds, ENERGY STAR Qualified Windows
- Has basement: No
- Attic: Walk-In
- Has fireplace: Yes
- Fireplace features: Wood Burning
- Common walls with other units/homes: No Common Walls
Interior area
- Total interior livable area: 2,171 sqft
Property
Parking
- Total spaces: 2
- Parking features: Assigned, Converted Garage, Covered, Concrete, Paved, Driveway, Oversized, Parking Space, Garage
- Attached garage spaces: 2
- Has uncovered spaces: Yes
Accessibility
- Accessibility features: Disability Features, Grab Bars In Bathroom(s)
Features
- Levels: One
- Stories: 1
- Patio & porch: Covered, Concrete, Patio, Porch, Front Porch, Rear Porch, Slab
- Exterior features: Rain Gutters
- Pool features: None
- Spa features: None
- Fencing: Privacy,Wood,Fenced
- Has view: Yes
- View description: Neighborhood, None
- Waterfront features: Includes Dock, Waterfront Home Across Road
Lot
- Size: 0.30 Acres
- Dimensions: 165 x 79
- Features: Back Yard, Front Yard, Garden, Lawn, Landscaped, Patio Home, Regular Lot, Yard
Details
- Parcel number: 00011894ACK
- Zoning description: Residential
- Special conditions: Standard
Construction
Type & style
- Home type: SingleFamily
- Architectural style: Traditional
- Property subtype: Single Family Residence, Residential
- Attached to another structure: Yes
Materials
- Brick, Concrete, Vinyl Siding, Wood Siding
- Foundation: Slab
- Roof: Shingle
Condition
- Updated/Remodeled,Turnkey
- New construction: No
- Year built: 2021
Utilities & green energy
- Gas: CenterPoint Energy
- Sewer: Public Sewer
- Water: Public
- Utilities for property: Cable Available, Electricity Connected, Natural Gas Available, Natural Gas Connected, Sewer Connected, Sewer Available, Water Available, Water Connected
Community & neighborhood
Security
- Security features: Smoke Detector(s)
Community
- Community features: Fishing
Location
- Region: Lake Charles
- Subdivision: Porters Cove Ph I
HOA & financial
HOA
- Has HOA: Yes
- HOA fee: $165 semi-annually
- Amenities included: Boat Dock
Other
Other facts
- Listing terms: Cash,Contract,1031 Exchange,FHA,Government Loan,USDA Loan,VA Loan
Price history
| Date | Event | Price |
|---|---|---|
| 6/6/2025 | Sold | -- |
Source: SWLAR #SWL25002127 | ||
| 5/10/2025 | Pending sale | $279,900$129/sqft |
Source: Greater Southern MLS #SWL25002127 | ||
| 4/14/2025 | Listed for sale | $279,900$129/sqft |
Source: Greater Southern MLS #SWL25002127 | ||
| 7/19/2021 | Sold | -- |
Source: Public Record | ||
Public tax history
| Year | Property taxes | Tax assessment |
|---|---|---|
| 2024 | $2,573 +0.8% | $23,940 |
| 2023 | $2,552 +0.9% | $23,940 |
| 2022 | $2,530 +500.3% | $23,940 +530% |
Find assessor info on the county website
Neighborhood: 70611
Nearby schools
GreatSchools rating
- 7/10Moss Bluff Elementary SchoolGrades: PK-5Distance: 3 mi
- 7/10Moss Bluff Middle SchoolGrades: 6-8Distance: 3.5 mi
- 6/10Sam Houston High SchoolGrades: 9-12Distance: 3.2 mi
Schools provided by the listing agent
- Elementary: Moss Bluff
- Middle: Moss Bluff
- High: Sam Houston
Source: SWLAR. This data may not be complete. We recommend contacting the local school district to confirm school assignments for this home.
