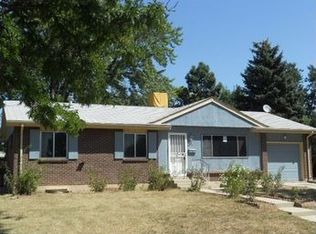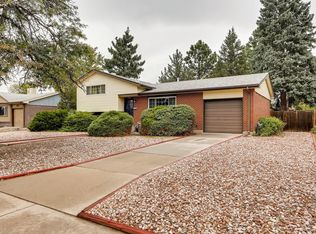Sold for $460,000 on 09/29/23
$460,000
14766 E 12th Avenue, Aurora, CO 80011
3beds
2,243sqft
Single Family Residence
Built in 1968
9,496 Square Feet Lot
$452,700 Zestimate®
$205/sqft
$2,476 Estimated rent
Home value
$452,700
$430,000 - $475,000
$2,476/mo
Zestimate® history
Loading...
Owner options
Explore your selling options
What's special
Welcome to this fantastic home that has been maintained to the highest degree. As you walk in, your greeted by beautiful hardwood floors through out, newer windows which adds tons of light, new paint, new carpet and an open floorplan. The eat in kitchen boasts plenty of space and cabinets for all your needs and opens up to a nice sized dining room. Upstairs is composed of 3 ample sized bedrooms and a full bath. Downstairs has the perfect space for entertaining or relaxing with a huge family room with canned lights. On the back of the home there is a south facing enclosed patio/sun room with a window air conditioning unit for those relaxing evenings, plants or whatever suits your taste. The oversized detached garage is huge with plenty of space for your cars and a workshop/hobby space. The yard is beautiful and impeccably maintained with a full sprinkler system, beautiful landscaping and a private fenced back yard with plenty of room for entertaining or play. This is a very quiet and peaceful home with a great location, minutes to schools and all the amenities you need.
Zillow last checked: 8 hours ago
Listing updated: October 02, 2023 at 07:52am
Listed by:
Jeff Gadd 720-231-2509,
Coldwell Banker Realty 18
Bought with:
Gwenda Rakes, 100065534
HomeSmart
Gwenda Rakes, 100065534
HomeSmart
Source: REcolorado,MLS#: 7438585
Facts & features
Interior
Bedrooms & bathrooms
- Bedrooms: 3
- Bathrooms: 2
- Full bathrooms: 1
- 3/4 bathrooms: 1
Bedroom
- Level: Upper
Bedroom
- Level: Upper
Bedroom
- Level: Upper
Bathroom
- Level: Upper
Bathroom
- Level: Basement
Dining room
- Level: Main
Family room
- Level: Basement
Kitchen
- Level: Main
Laundry
- Level: Basement
Living room
- Level: Main
Utility room
- Level: Basement
Heating
- Forced Air
Cooling
- Central Air, Evaporative Cooling
Appliances
- Included: Dishwasher, Disposal, Dryer, Gas Water Heater, Microwave, Oven, Range, Refrigerator, Washer
Features
- Laminate Counters, Smoke Free
- Flooring: Linoleum, Wood
- Windows: Double Pane Windows, Window Coverings
- Basement: Finished,Walk-Out Access
- Number of fireplaces: 1
- Fireplace features: Living Room
Interior area
- Total structure area: 2,243
- Total interior livable area: 2,243 sqft
- Finished area above ground: 1,449
- Finished area below ground: 548
Property
Parking
- Total spaces: 2
- Parking features: Concrete, Exterior Access Door, Oversized, Storage
- Carport spaces: 2
Features
- Levels: Three Or More
- Patio & porch: Deck, Patio
- Exterior features: Private Yard
- Fencing: Partial
Lot
- Size: 9,496 sqft
- Features: Landscaped, Sprinklers In Front, Sprinklers In Rear
- Residential vegetation: Grassed
Details
- Parcel number: 031331528
- Special conditions: Standard
Construction
Type & style
- Home type: SingleFamily
- Architectural style: Traditional
- Property subtype: Single Family Residence
Materials
- Brick, Metal Siding
- Foundation: Concrete Perimeter
- Roof: Composition
Condition
- Updated/Remodeled
- Year built: 1968
Utilities & green energy
- Electric: 220 Volts, 220 Volts in Garage
- Sewer: Public Sewer
- Water: Public
- Utilities for property: Cable Available, Electricity Connected, Natural Gas Connected
Community & neighborhood
Location
- Region: Aurora
- Subdivision: Chambers Heights
Other
Other facts
- Listing terms: 1031 Exchange,Cash,Conventional,FHA,VA Loan
- Ownership: Individual
- Road surface type: Paved
Price history
| Date | Event | Price |
|---|---|---|
| 9/29/2023 | Sold | $460,000$205/sqft |
Source: | ||
Public tax history
| Year | Property taxes | Tax assessment |
|---|---|---|
| 2025 | $2,638 -1.9% | $28,869 +4.9% |
| 2024 | $2,689 +8.2% | $27,524 -16.4% |
| 2023 | $2,486 -3.1% | $32,932 +33% |
Find assessor info on the county website
Neighborhood: Chambers Heights
Nearby schools
GreatSchools rating
- 2/10Elkhart Elementary SchoolGrades: PK-5Distance: 0.1 mi
- 3/10East Middle SchoolGrades: 6-8Distance: 0.1 mi
- 2/10Hinkley High SchoolGrades: 9-12Distance: 0.4 mi
Schools provided by the listing agent
- Elementary: Elkhart
- Middle: East
- High: Hinkley
- District: Adams-Arapahoe 28J
Source: REcolorado. This data may not be complete. We recommend contacting the local school district to confirm school assignments for this home.
Get a cash offer in 3 minutes
Find out how much your home could sell for in as little as 3 minutes with a no-obligation cash offer.
Estimated market value
$452,700
Get a cash offer in 3 minutes
Find out how much your home could sell for in as little as 3 minutes with a no-obligation cash offer.
Estimated market value
$452,700

