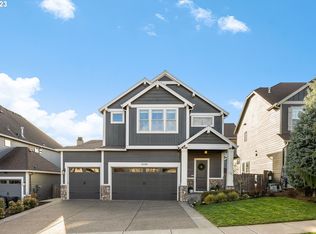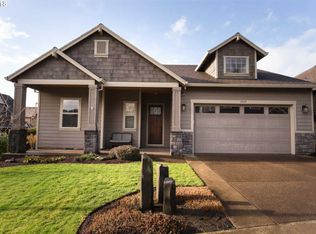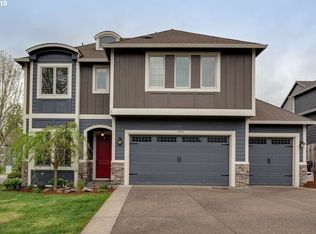Sold
$912,500
14765 SW 148th Ter, Tigard, OR 97224
4beds
3,584sqft
Residential, Single Family Residence
Built in 2011
6,534 Square Feet Lot
$886,200 Zestimate®
$255/sqft
$4,314 Estimated rent
Home value
$886,200
$833,000 - $939,000
$4,314/mo
Zestimate® history
Loading...
Owner options
Explore your selling options
What's special
French Prairie Vineyards is a stunning neighborhood on Bull Mountain, featuring high-quality homes w/elegant designs. Located on a corner lot in this quiet neighborhood, this beautiful residence showcases a striking stone façade w/an arched entryway, setting the tone for its refined interior. Inside, 10-foot ceilings create an open and airy atmosphere, complemented by spacious rooms throughout. The main floor is designed for both comfort & entertaining, offering a formal dining room, a generous great room w/built-ins, a gas fireplace and floor-to-ceiling windows, and a large casual dining area. The home office is a showstopper, featuring custom-built shelving—perfect for a sophisticated workspace or private library. The kitchen has been thoughtfully upgraded, featuring a large, curved-front island w/ added cabinets, granite countertops, instant hot water tap, and oak-wrapped columns. High-end appliances including Wolf gas stove top & oven with vent hood + 2nd electric oven, KitchenAid dishwasher & refrigerator. A 2017 renovation enhanced the kitchen’s seamless connection to the inviting living areas, blending functionality with style. Upstairs, four bedrooms provide ample space, including the oversized primary suite. The newly remodeled primary bath features a freestanding tub and a fully tiled shower, offering a spa-like retreat. The back yard is perfect for intimate gatherings, featuring covered outdoor living space w/tongue and groove ceiling & stone outdoor gas fireplace. Built with quality in mind, this home offers numerous upgrades, including new carpeting, recently refinished hardwood floors, a newly installed HVAC system with a heat pump & dual-zone climate control, new water heater, & a 50-year presidential-style composite roof. Plumbed for central vac & built-in speakers. Conveniently located near 99W & Bull Mountain Rd, this home offers easy access to schools, parks, shopping, & dining. A rare find, it's move-in ready & waiting for you to make it yours!
Zillow last checked: 8 hours ago
Listing updated: April 17, 2025 at 04:56am
Listed by:
Michelle Spanu 503-330-5573,
Cascade Hasson Sotheby's International Realty
Bought with:
Peyman Jafari, 200307043
RE/MAX Equity Group
Source: RMLS (OR),MLS#: 630078606
Facts & features
Interior
Bedrooms & bathrooms
- Bedrooms: 4
- Bathrooms: 3
- Full bathrooms: 2
- Partial bathrooms: 1
- Main level bathrooms: 1
Primary bedroom
- Features: Soaking Tub, Suite, Tile Floor, Vaulted Ceiling, Walkin Closet
- Level: Upper
- Area: 396
- Dimensions: 22 x 18
Bedroom 2
- Features: Closet, Wallto Wall Carpet
- Level: Upper
- Area: 221
- Dimensions: 17 x 13
Bedroom 3
- Features: Walkin Closet, Wallto Wall Carpet
- Level: Upper
- Area: 143
- Dimensions: 13 x 11
Bedroom 4
- Features: Closet, Wallto Wall Carpet
- Level: Upper
- Area: 143
- Dimensions: 13 x 11
Dining room
- Features: Formal, Hardwood Floors
- Level: Main
- Area: 143
- Dimensions: 13 x 11
Kitchen
- Features: Builtin Range, Dishwasher, Eating Area, Gourmet Kitchen, Pantry, Granite
- Level: Main
- Area: 182
- Width: 13
Office
- Features: Bookcases, Vaulted Ceiling
- Level: Main
- Area: 168
- Dimensions: 14 x 12
Heating
- Forced Air
Cooling
- Central Air
Appliances
- Included: Built In Oven, Dishwasher, Disposal, Gas Appliances, Microwave, Plumbed For Ice Maker, Stainless Steel Appliance(s), Built-In Range, Gas Water Heater
- Laundry: Laundry Room
Features
- Ceiling Fan(s), Granite, High Speed Internet, Closet, Bookcases, Vaulted Ceiling(s), Sink, Walk-In Closet(s), Formal, Eat-in Kitchen, Gourmet Kitchen, Pantry, Soaking Tub, Suite, Kitchen Island, Pot Filler
- Flooring: Hardwood, Tile, Wall to Wall Carpet
- Windows: Vinyl Frames
- Basement: Crawl Space
- Number of fireplaces: 2
- Fireplace features: Gas, Outside
Interior area
- Total structure area: 3,584
- Total interior livable area: 3,584 sqft
Property
Parking
- Total spaces: 2
- Parking features: Driveway, Garage Door Opener, Attached
- Attached garage spaces: 2
- Has uncovered spaces: Yes
Features
- Levels: Two
- Stories: 2
- Patio & porch: Covered Patio, Patio
- Exterior features: Garden, Gas Hookup, Yard
- Fencing: Fenced
Lot
- Size: 6,534 sqft
- Features: Corner Lot, Sprinkler, SqFt 5000 to 6999
Details
- Additional structures: GasHookup
- Parcel number: R2159711
- Zoning: RES
Construction
Type & style
- Home type: SingleFamily
- Architectural style: Craftsman
- Property subtype: Residential, Single Family Residence
Materials
- Cement Siding, Stone
- Foundation: Stem Wall
- Roof: Composition
Condition
- Updated/Remodeled
- New construction: No
- Year built: 2011
Utilities & green energy
- Gas: Gas Hookup, Gas
- Sewer: Public Sewer
- Water: Public
- Utilities for property: Cable Connected
Community & neighborhood
Location
- Region: Tigard
- Subdivision: French Prairie
Other
Other facts
- Listing terms: Cash,Conventional
- Road surface type: Paved
Price history
| Date | Event | Price |
|---|---|---|
| 4/14/2025 | Sold | $912,500-1.4%$255/sqft |
Source: | ||
| 3/12/2025 | Pending sale | $925,000$258/sqft |
Source: | ||
| 3/6/2025 | Listed for sale | $925,000+85%$258/sqft |
Source: | ||
| 12/12/2014 | Sold | $500,000-6.5%$140/sqft |
Source: | ||
| 10/9/2014 | Listed for sale | $535,000$149/sqft |
Source: Summa Real Estate Group | ||
Public tax history
| Year | Property taxes | Tax assessment |
|---|---|---|
| 2025 | $10,194 +14.1% | $587,250 +6.3% |
| 2024 | $8,934 +2.7% | $552,250 +3% |
| 2023 | $8,696 +4.1% | $536,170 +3% |
Find assessor info on the county website
Neighborhood: 97224
Nearby schools
GreatSchools rating
- 4/10Alberta Rider Elementary SchoolGrades: K-5Distance: 0.9 mi
- 5/10Twality Middle SchoolGrades: 6-8Distance: 2.7 mi
- 4/10Tualatin High SchoolGrades: 9-12Distance: 4.7 mi
Schools provided by the listing agent
- Elementary: Alberta Rider
- Middle: Twality
- High: Tualatin
Source: RMLS (OR). This data may not be complete. We recommend contacting the local school district to confirm school assignments for this home.
Get a cash offer in 3 minutes
Find out how much your home could sell for in as little as 3 minutes with a no-obligation cash offer.
Estimated market value
$886,200
Get a cash offer in 3 minutes
Find out how much your home could sell for in as little as 3 minutes with a no-obligation cash offer.
Estimated market value
$886,200


