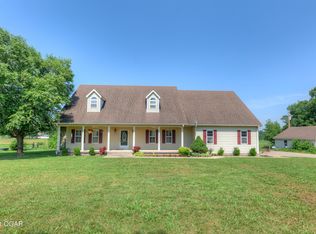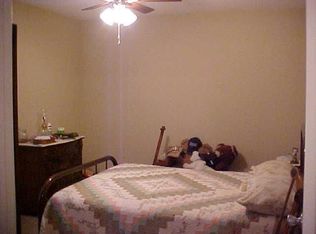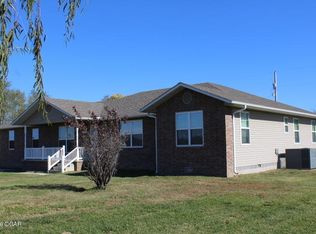This is truly a one of a kind home. Built for the families who entertain and love being home together, but secluded enough for complete privacy and tranquility. Nestled perfectly on 15.6 acres off a 300 yard black top drive, this split level home is modernly wrapped in custom oak woodwork, has bamboo, travertine, and carpeted floors, two fireplaces, walk-out basement, gated entrance, full length basketball court, in-ground heated pool, and has a solar panel system for supplemental energy. The large concrete pool deck and wrap around rear wood deck guarantees you'll have plenty of room for pool parties and the perfect spot to catch the sunset. If you're looking for more acreage, an optional 74.08 acres connecting is available. Home sits between Hwy 60 & 86, just 4 miles to Neosho Blvd.
This property is off market, which means it's not currently listed for sale or rent on Zillow. This may be different from what's available on other websites or public sources.



