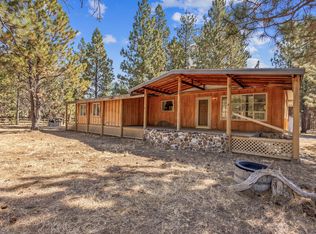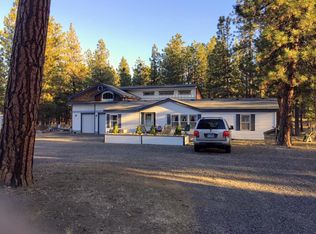Closed
$557,000
14763 Bluegrass Loop, Sisters, OR 97759
2beds
2baths
1,404sqft
Manufactured On Land, Manufactured Home
Built in 2001
0.97 Acres Lot
$540,100 Zestimate®
$397/sqft
$2,130 Estimated rent
Home value
$540,100
$491,000 - $594,000
$2,130/mo
Zestimate® history
Loading...
Owner options
Explore your selling options
What's special
Enjoy captivating views of the Deschutes National Forest from your covered back porch!
Offering both comfort and convenience, 14763 Bluegrass Loop sits on 0.97 acres bordering National Forest, ideal for nature enthusiasts. Horse lovers: home your horses and trail ride! This well-built home has 1404 SF, 2 bedrooms, 2 full bathrooms, an open floor plan with vaulted ceilings, a cook's kitchen, and 2 outdoor living areas. Keep everything organized in the laundry/mud room with shelving and desk space, plus the attached 2-car garage and shed. Upon entering, you'll immediately appreciate the spacious open layout filled with natural light. Seize this opportunity to live in one of Sisters' most sought-after neighborhoods and call Bluegrass Loop your home! This property qualifies for conventional financing, VA financing, FHA, and the Oregon Bond FHA down payment assistance program.
Zillow last checked: 8 hours ago
Listing updated: 10 hours ago
Listed by:
Cascade Hasson SIR 541-588-6614
Bought with:
Keller Williams Realty Central Oregon
Source: Oregon Datashare,MLS#: 220177734
Facts & features
Interior
Bedrooms & bathrooms
- Bedrooms: 2
- Bathrooms: 2
Heating
- Electric, Forced Air, Heat Pump
Cooling
- Heat Pump
Appliances
- Included: Cooktop, Dishwasher, Microwave, Oven, Range Hood, Refrigerator, Water Heater
Features
- Breakfast Bar, Fiberglass Stall Shower, Granite Counters, Kitchen Island, Open Floorplan, Primary Downstairs, Soaking Tub, Vaulted Ceiling(s), Walk-In Closet(s)
- Flooring: Carpet, Tile, Vinyl
- Windows: Double Pane Windows, Skylight(s), Vinyl Frames
- Basement: None
- Has fireplace: Yes
- Fireplace features: Great Room, Propane
- Common walls with other units/homes: No Common Walls
Interior area
- Total structure area: 1,404
- Total interior livable area: 1,404 sqft
Property
Parking
- Total spaces: 2
- Parking features: Attached, Driveway, RV Access/Parking
- Attached garage spaces: 2
- Has uncovered spaces: Yes
Features
- Levels: One
- Stories: 1
- Patio & porch: Deck, Patio
- Has view: Yes
- View description: Forest, Territorial
Lot
- Size: 0.97 Acres
- Features: Adjoins Public Lands, Drip System, Landscaped, Level, Native Plants, Sprinkler Timer(s), Sprinklers In Front, Sprinklers In Rear, Water Feature, Wooded
Details
- Additional structures: Shed(s)
- Parcel number: 144839
- Zoning description: RR10
- Special conditions: Standard
- Horses can be raised: Yes
Construction
Type & style
- Home type: MobileManufactured
- Architectural style: Ranch
- Property subtype: Manufactured On Land, Manufactured Home
Materials
- Foundation: Stemwall
- Roof: Composition
Condition
- New construction: No
- Year built: 2001
Details
- Builder name: Golden West
Utilities & green energy
- Sewer: Septic Tank, Standard Leach Field
- Water: Private, Well
Community & neighborhood
Security
- Security features: Carbon Monoxide Detector(s), Security System Leased, Smoke Detector(s)
Community
- Community features: Access to Public Lands, Park, Playground, Short Term Rentals Allowed, Trail(s)
Location
- Region: Sisters
- Subdivision: Crossroads
HOA & financial
HOA
- Has HOA: Yes
- HOA fee: $900 annually
- Amenities included: Firewise Certification, Park, Playground, Snow Removal, Trail(s)
Other
Other facts
- Body type: Double Wide
- Listing terms: Cash,Conventional,FHA,VA Loan
- Road surface type: Paved
Price history
| Date | Event | Price |
|---|---|---|
| 7/25/2024 | Sold | $557,000-3.1%$397/sqft |
Source: | ||
| 6/23/2024 | Pending sale | $575,000$410/sqft |
Source: | ||
| 5/29/2024 | Price change | $575,000-3.4%$410/sqft |
Source: | ||
| 4/19/2024 | Listed for sale | $595,000+95.1%$424/sqft |
Source: | ||
| 9/12/2005 | Sold | $305,000$217/sqft |
Source: Public Record Report a problem | ||
Public tax history
| Year | Property taxes | Tax assessment |
|---|---|---|
| 2025 | $2,960 +3.2% | $186,670 +3% |
| 2024 | $2,869 +2.9% | $181,240 +6.1% |
| 2023 | $2,790 +5.1% | $170,850 |
Find assessor info on the county website
Neighborhood: 97759
Nearby schools
GreatSchools rating
- 6/10Sisters Middle SchoolGrades: 5-8Distance: 1.2 mi
- 8/10Sisters High SchoolGrades: 9-12Distance: 1 mi
- 8/10Sisters Elementary SchoolGrades: K-4Distance: 2.7 mi
Schools provided by the listing agent
- Elementary: Sisters Elem
- Middle: Sisters Middle
- High: Sisters High
Source: Oregon Datashare. This data may not be complete. We recommend contacting the local school district to confirm school assignments for this home.
Get a cash offer in 3 minutes
Find out how much your home could sell for in as little as 3 minutes with a no-obligation cash offer.
Estimated market value$540,100
Get a cash offer in 3 minutes
Find out how much your home could sell for in as little as 3 minutes with a no-obligation cash offer.
Estimated market value
$540,100

