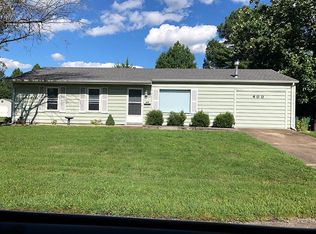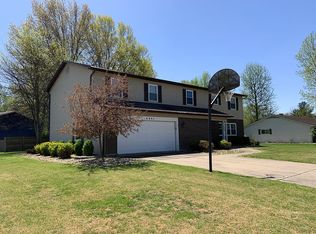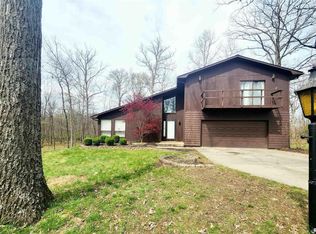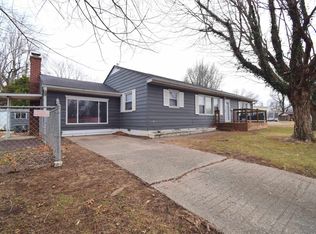Cedar sided country living home on 2.5 acres with breezeway between the house and a 2 car garage. Main floor is 1,344 sq ft with 2 bdrm/2 bathrooms. Wood floor throughout main floor except bedrooms and bathrooms. Basement is 1,344 sq ft, mostly finished with a living area, 2 bedrooms and 1 bathroom, and laundry room. Outside buildings include an insulated 34x64 with propane heat and central air. 2nd building is a 20x40 storage building with 2 horse stables, 3rd building 30x40 pole barn for camper storage.
This property is off market, which means it's not currently listed for sale or rent on Zillow. This may be different from what's available on other websites or public sources.




