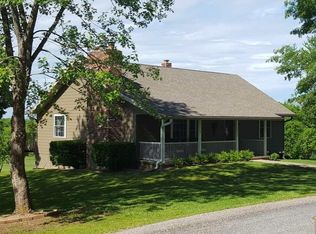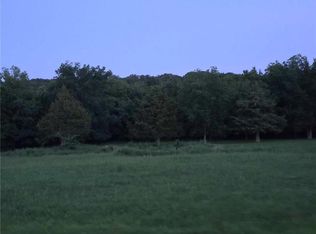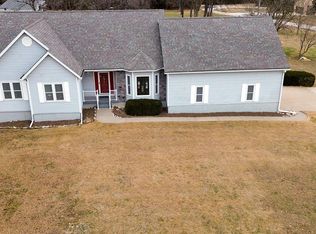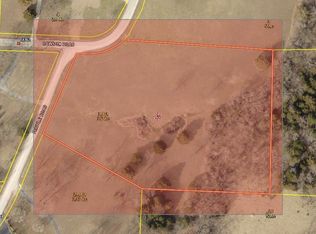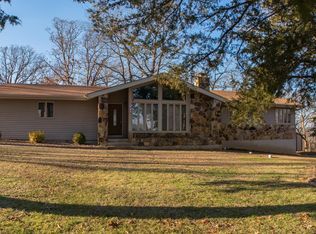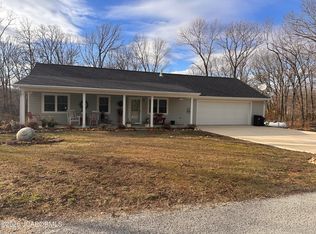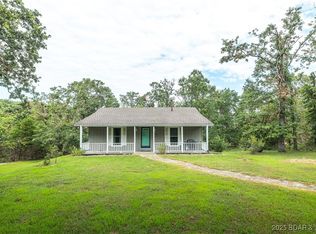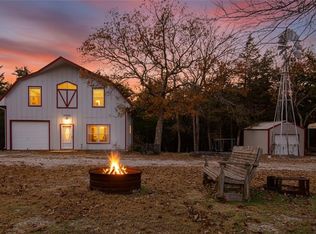3 bedroom 2 bath home on 3+ acres. Brick exterior. Split Floor plan. One level living with full unfinished basement. Plenty of room to store your lake toys. Close to multiple Lake of the Ozark and Truman Lake boat launches and Truman Lake State Park. Great home for retirees or a growing family!! Seller is offering a $10,000 flooring/painting allowance
Pending
$330,000
14762 Dawson Rd, Warsaw, MO 65355
3beds
2,196sqft
Est.:
Single Family Residence
Built in 2001
3 Acres Lot
$-- Zestimate®
$150/sqft
$25/mo HOA
What's special
- 513 days |
- 340 |
- 10 |
Zillow last checked: 9 hours ago
Listing updated: February 09, 2026 at 11:13am
Listed by:
LUKE BEAMAN 660-723-0563,
Reece Nichols Golden Key Realty 660-438-7228
Source: WCAR MO,MLS#: 98751
Facts & features
Interior
Bedrooms & bathrooms
- Bedrooms: 3
- Bathrooms: 2
- Full bathrooms: 2
Primary bedroom
- Level: Main
- Area: 238
- Dimensions: 14 x 17
Bedroom 2
- Level: Main
- Area: 156
- Dimensions: 12 x 13
Bedroom 3
- Area: 208
- Dimensions: 16 x 13
Dining room
- Level: Main
- Area: 100
- Dimensions: 10 x 10
Family room
- Length: 10
Kitchen
- Description: Hard Surface Counter Tops. Custom Cabinets
- Features: Custom Built Cabinet
- Level: Main
- Area: 208
- Dimensions: 13 x 16
Living room
- Description: Sunken Livingroom With Gas Log Fireplace
- Level: Main
- Area: 361
- Dimensions: 19 x 19
Heating
- Propane
Cooling
- Central Air
Appliances
- Included: Dishwasher, Disposal
Features
- Windows: Vinyl
- Basement: Full,Walk-Out Access
- Number of fireplaces: 1
- Fireplace features: Living Room
Interior area
- Total structure area: 2,196
- Total interior livable area: 2,196 sqft
- Finished area above ground: 2,196
Property
Parking
- Total spaces: 2
- Parking features: Attached, Garage Door Opener
- Attached garage spaces: 2
Accessibility
- Accessibility features: Accessible Approach with Ramp, Walk In Shower
Features
- Patio & porch: Covered, Deck, Porch
- Body of water: Truman Lake
Lot
- Size: 3 Acres
Construction
Type & style
- Home type: SingleFamily
- Architectural style: Ranch
- Property subtype: Single Family Residence
Materials
- Brick
- Roof: Composition
Condition
- Year built: 2001
Utilities & green energy
- Gas: Propane Tank-Owned
- Sewer: Septic Tank
- Water: Well Community
Community & HOA
Community
- Subdivision: Longbridge West
HOA
- Has HOA: Yes
- HOA fee: $300 annually
Location
- Region: Warsaw
Financial & listing details
- Price per square foot: $150/sqft
- Price range: $330K - $330K
- Date on market: 9/27/2024
Estimated market value
Not available
Estimated sales range
Not available
Not available
Price history
Price history
| Date | Event | Price |
|---|---|---|
| 2/9/2026 | Listed for sale | $330,000$150/sqft |
Source: | ||
| 2/5/2026 | Pending sale | $330,000$150/sqft |
Source: | ||
| 3/26/2025 | Listed for sale | $330,000$150/sqft |
Source: | ||
| 3/18/2025 | Pending sale | $330,000$150/sqft |
Source: | ||
| 3/7/2025 | Price change | $330,000-5.7%$150/sqft |
Source: | ||
| 12/26/2024 | Price change | $350,000-5.4%$159/sqft |
Source: | ||
| 9/27/2024 | Price change | $370,000-5.1%$168/sqft |
Source: | ||
| 8/7/2024 | Price change | $389,900-1.3%$178/sqft |
Source: | ||
| 7/25/2024 | Listed for sale | $395,000$180/sqft |
Source: Owner Report a problem | ||
Public tax history
Public tax history
Tax history is unavailable.BuyAbility℠ payment
Est. payment
$1,758/mo
Principal & interest
$1579
Property taxes
$154
HOA Fees
$25
Climate risks
Neighborhood: 65355
Nearby schools
GreatSchools rating
- NARuth Mercer Elementary SchoolGrades: PK-KDistance: 1.6 mi
- 2/10John Boise Middle SchoolGrades: 6-8Distance: 5.5 mi
- 2/10Warsaw High SchoolGrades: 9-12Distance: 5.5 mi
Schools provided by the listing agent
- District: Warsaw North Elem,Warsaw HS-MS
Source: WCAR MO. This data may not be complete. We recommend contacting the local school district to confirm school assignments for this home.
