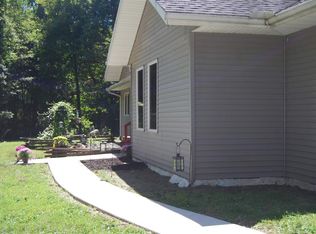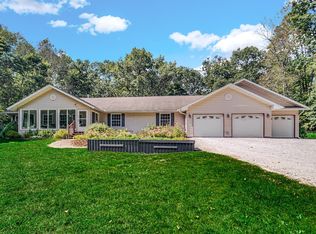IMMACULATE EXECUTIVE STYLE HOME ON 3 ACRES! This one owner beautiful 3-4 bed, 2 bath home was well built with lots of upgrades. A gorgeous entryway opens up to a large Living Room with a stone fireplace and vaulted ceilings. The eat-in Kitchen has a breakfast bar, Corian countertops, beautiful cabinets and a walk-in pantry. The master suite is amazing with a tray ceiling, sliding doors that open to a private deck, and a huge master bath featuring a tiled shower, jet/garden tub, double vanity sinks and a spacious walk-in closet. There are two other bedrooms and a full bath located on the other side of the house. The room currently being used as a dining room has a closet and can easily be converted back into a 4th bedroom/office if desired. 9' ceilings throughout with updated paint colors. There is another impressive deck off the living room perfect for entertaining that leads to the above ground pool. The backyard is also fenced in with a fire pit and two outbuildings. Nothing to do but move in and enjoy! Call for your private tour today!
This property is off market, which means it's not currently listed for sale or rent on Zillow. This may be different from what's available on other websites or public sources.

