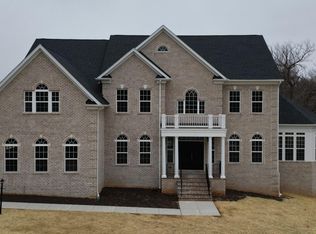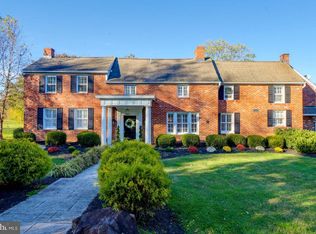Sold for $1,764,859
$1,764,859
14760 McCann Farm Rd, Woodbine, MD 21797
4beds
4,054sqft
Single Family Residence
Built in 2022
3.05 Acres Lot
$1,723,000 Zestimate®
$435/sqft
$4,940 Estimated rent
Home value
$1,723,000
$1.64M - $1.81M
$4,940/mo
Zestimate® history
Loading...
Owner options
Explore your selling options
What's special
NEW TO THE MARKET! Williamsburg Homes at McCann Farms in Woodbine in Howard County offers an extraordinary setting with forest conservation and lush, 3+-acre homesites that is perfect for your dream home. Explore the many options available from our wide portfolio of five award-winning home designs to choose from. The Dorchester IV has it all! This is an impressive estate home with a multitude of plan options. Entertaining in the Formal Living and Dining Room areas are complemented by a well-appointed Eat-In Kitchen featuring an attractive angled Island and Breakfast Area. A Two-Story Family Room and private Library complete the Main Level. Customize your home by adding the optional Main Level Guest Suite, Morning Room, Conservatory, or even the convenience of an Elevator that may be on your wish list for your new home. Upstairs you will find four spacious Bedrooms including the Primary Bedroom complete with a grand size walk-in closet and luxury spa Bathroom. Several more options available include a shared bath between bedrooms or an elegant tray ceiling in Primary Bedroom. Finish the optional Lower Level for additional entertaining spaces, a Full Bath, Bedroom, home theater, and more. Selling off-site by appointment only! Call today! Photos are of the model home.
Zillow last checked: 8 hours ago
Listing updated: April 16, 2024 at 04:06am
Listed by:
Suzie Parker 443-803-6590,
Northrop Realty
Bought with:
Trang Nguyen, 311987
Excel Realty Corp.
Source: Bright MLS,MLS#: MDHW2013468
Facts & features
Interior
Bedrooms & bathrooms
- Bedrooms: 4
- Bathrooms: 4
- Full bathrooms: 3
- 1/2 bathrooms: 1
- Main level bathrooms: 1
Basement
- Area: 0
Heating
- Central, ENERGY STAR Qualified Equipment, Zoned, Propane
Cooling
- Central Air, ENERGY STAR Qualified Equipment, Gas
Appliances
- Included: Cooktop, Dishwasher, Energy Efficient Appliances, Ice Maker, Microwave, Oven, Refrigerator, Six Burner Stove, Water Heater
- Laundry: Main Level, Laundry Room, Mud Room
Features
- Breakfast Area, Chair Railings, Crown Molding, Dining Area, Family Room Off Kitchen, Floor Plan - Traditional, Formal/Separate Dining Room, Eat-in Kitchen, Kitchen - Gourmet, Kitchen Island, Kitchen - Table Space, Pantry, Primary Bath(s), Recessed Lighting, Bathroom - Tub Shower, Walk-In Closet(s), 9'+ Ceilings, 2 Story Ceilings, Cathedral Ceiling(s), Dry Wall, High Ceilings
- Flooring: Ceramic Tile, Carpet, Hardwood, Wood
- Doors: Insulated
- Windows: ENERGY STAR Qualified Windows
- Basement: Connecting Stairway,Full,Concrete,Rough Bath Plumb,Space For Rooms,Unfinished
- Number of fireplaces: 1
Interior area
- Total structure area: 4,054
- Total interior livable area: 4,054 sqft
- Finished area above ground: 4,054
- Finished area below ground: 0
Property
Parking
- Total spaces: 3
- Parking features: Garage Faces Side, Driveway, Off Street, Attached
- Attached garage spaces: 3
- Has uncovered spaces: Yes
Accessibility
- Accessibility features: None
Features
- Levels: Three
- Stories: 3
- Pool features: None
- Has view: Yes
- View description: Garden, Scenic Vista, Trees/Woods
Lot
- Size: 3.05 Acres
- Features: Landscaped, Wooded, No Thru Street
Details
- Additional structures: Above Grade, Below Grade
- Parcel number: NO TAX RECORD
- Zoning: RESIDENTIAL
- Special conditions: Standard
Construction
Type & style
- Home type: SingleFamily
- Architectural style: Traditional
- Property subtype: Single Family Residence
Materials
- Batts Insulation, Blown-In Insulation, Advanced Framing, Combination, Concrete, Frame, Mixed, Mixed Plumbing, Spray Foam Insulation, Tile, Vinyl Siding, Other
- Foundation: Slab
- Roof: Shingle
Condition
- New construction: Yes
- Year built: 2022
Details
- Builder model: DORCHESTER IV
- Builder name: WILLIAMSBURG HOMES
Utilities & green energy
- Sewer: Septic = # of BR
- Water: Well
- Utilities for property: Propane, Electricity Available
Community & neighborhood
Security
- Security features: Fire Alarm, Main Entrance Lock, Smoke Detector(s), Fire Sprinkler System
Location
- Region: Woodbine
- Subdivision: Mccann Estates
Other
Other facts
- Listing agreement: Exclusive Right To Sell
- Ownership: Fee Simple
Price history
| Date | Event | Price |
|---|---|---|
| 3/28/2024 | Sold | $1,764,859+220.9%$435/sqft |
Source: | ||
| 6/7/2023 | Sold | $550,000-57.7%$136/sqft |
Source: Public Record Report a problem | ||
| 5/4/2023 | Pending sale | $1,299,900$321/sqft |
Source: | ||
| 4/5/2022 | Listed for sale | $1,299,900$321/sqft |
Source: | ||
Public tax history
| Year | Property taxes | Tax assessment |
|---|---|---|
| 2025 | -- | $1,377,200 +8.3% |
| 2024 | $14,319 +605.7% | $1,271,700 +605.7% |
| 2023 | $2,029 | $180,200 |
Find assessor info on the county website
Neighborhood: 21797
Nearby schools
GreatSchools rating
- 9/10Lisbon Elementary SchoolGrades: K-5Distance: 2.4 mi
- 9/10Glenwood Middle SchoolGrades: 6-8Distance: 2.5 mi
- 10/10Glenelg High SchoolGrades: 9-12Distance: 4.2 mi
Schools provided by the listing agent
- District: Howard County Public School System
Source: Bright MLS. This data may not be complete. We recommend contacting the local school district to confirm school assignments for this home.
Get a cash offer in 3 minutes
Find out how much your home could sell for in as little as 3 minutes with a no-obligation cash offer.
Estimated market value$1,723,000
Get a cash offer in 3 minutes
Find out how much your home could sell for in as little as 3 minutes with a no-obligation cash offer.
Estimated market value
$1,723,000

