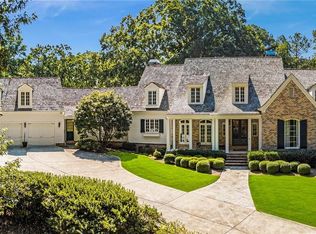Great opportunity to purchase in prestigious North Valley and affluent rural-suburban Milton! The neighborhood is comprised of custom estate homes and is a unique Goodsell community with tree-lined streets and a private gated walking trail along a meandering stream, ponds, and valley field. Come home to this timeless and well-built domicile imagined by famed designer William T. Baker. The property has level acreage, is handicap accessible, includes an elevator and features six bedrooms, eight bathrooms, as well as three kitchens. Idealistic multi-generational or caregiver floor-plan priced below appraised and market value. The main floor features a stunning foyer, study, large separate dining room, living room, gourmet kitchen, laundry room, secondary ensuite bedroom, a master wing that opens to one of two screened porches, and two half bathrooms. There is a two bedroom apartment/caregivers suite over the three-car garage. The daylight terrace level encompasses a second living room, recreational space, full kitchen, a half bathroom, two bedrooms with two full bathrooms and more. Unbelievable value, lifestyle and location! 2020-04-09
This property is off market, which means it's not currently listed for sale or rent on Zillow. This may be different from what's available on other websites or public sources.
