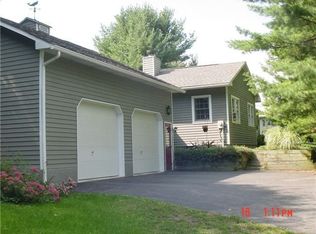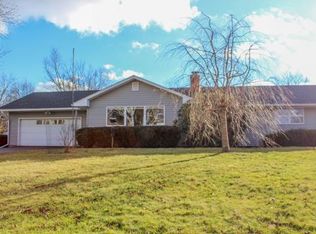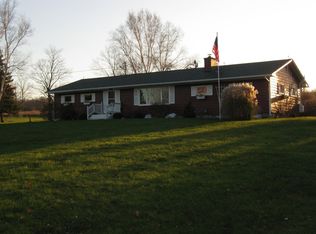Closed
$487,000
1476 Trumansburg Rd, Ithaca, NY 14850
4beds
2,800sqft
Single Family Residence
Built in 1992
0.92 Acres Lot
$513,200 Zestimate®
$174/sqft
$3,940 Estimated rent
Home value
$513,200
$421,000 - $621,000
$3,940/mo
Zestimate® history
Loading...
Owner options
Explore your selling options
What's special
Welcome to this deceivingly spacious 4-bedroom, 3-bath multi-level home set back from the road w/ a convenient circular driveway. This property offers a plethora of useful features, starting w/ an updated kitchen boasting quartz countertops, farmhouse sink, stainless steel appliances w/ a double oven, & a window overlooking the backyard. The dining room has glass doors leading to the back deck, which is equipped w/ a retractable movie screen, perfect for indoor-outdoor living.
The main level features three large bedrooms, while the fourth bedroom is located on the lower level. The primary bedroom is generously sized, w/ a walk-in closet & newly renovated bath w/ glass frameless shower & deep soaker tub for relaxation.
The lower level offers a den/office & spacious living area w/ a bar, ideal for hanging out & watching movies or sporting events. Additionally, there is a full, dry basement providing ample storage space. Wait there’s more!! You’ll find a heated pool & playhouse in the backyard for all your friends & family summer activities. Experience the perfect blend of comfort and functionality in this remarkable home. Schedule your tour today! Offer review Fri 5/31 @ 3pm
Zillow last checked: 8 hours ago
Listing updated: July 22, 2024 at 01:33pm
Listed by:
Melissa B Shames 607-227-5323,
Howard Hanna S Tier Inc
Bought with:
Karen Eldredge, 10491206761
Howard Hanna S Tier Inc
Source: NYSAMLSs,MLS#: R1537447 Originating MLS: Ithaca Board of Realtors
Originating MLS: Ithaca Board of Realtors
Facts & features
Interior
Bedrooms & bathrooms
- Bedrooms: 4
- Bathrooms: 3
- Full bathrooms: 2
- 1/2 bathrooms: 1
- Main level bathrooms: 1
- Main level bedrooms: 1
Bedroom 1
- Level: Second
- Dimensions: 15.00 x 18.00
Bedroom 2
- Level: Second
- Dimensions: 12.00 x 12.00
Bedroom 3
- Level: Second
- Dimensions: 12.00 x 12.00
Bedroom 4
- Level: Lower
- Dimensions: 12.00 x 16.00
Basement
- Level: Basement
- Dimensions: 35.00 x 26.00
Den
- Level: Lower
- Dimensions: 12.00 x 7.00
Dining room
- Level: First
- Dimensions: 14.00 x 12.00
Family room
- Level: Lower
- Dimensions: 25.00 x 17.00
Kitchen
- Level: First
- Dimensions: 14.00 x 12.00
Living room
- Level: First
- Dimensions: 21.00 x 12.00
Heating
- Gas, Baseboard
Cooling
- Central Air
Appliances
- Included: Dishwasher, Gas Cooktop, Gas Oven, Gas Range, Gas Water Heater, Microwave, Refrigerator, Washer
- Laundry: In Basement
Features
- Entrance Foyer, Eat-in Kitchen, Separate/Formal Living Room, Home Office, Living/Dining Room
- Flooring: Carpet, Hardwood, Tile, Varies
- Basement: Full
- Number of fireplaces: 1
Interior area
- Total structure area: 2,800
- Total interior livable area: 2,800 sqft
Property
Parking
- Total spaces: 2
- Parking features: Attached, Garage, Circular Driveway
- Attached garage spaces: 2
Features
- Levels: Two
- Stories: 2
- Patio & porch: Deck
- Exterior features: Blacktop Driveway, Deck, Play Structure, Pool
- Pool features: In Ground
Lot
- Size: 0.92 Acres
- Dimensions: 218 x 261
- Features: Irregular Lot
Details
- Additional structures: Shed(s), Storage
- Parcel number: 50308902400000010140220000
- Special conditions: Standard
Construction
Type & style
- Home type: SingleFamily
- Architectural style: Modular/Prefab,Split Level
- Property subtype: Single Family Residence
Materials
- Vinyl Siding, ICFs (Insulated Concrete Forms)
- Roof: Asphalt
Condition
- Resale
- Year built: 1992
Utilities & green energy
- Sewer: Connected
- Water: Connected, Public
- Utilities for property: Sewer Connected, Water Connected
Community & neighborhood
Location
- Region: Ithaca
- Subdivision: Section 24
Other
Other facts
- Listing terms: Cash,Conventional
Price history
| Date | Event | Price |
|---|---|---|
| 7/18/2024 | Sold | $487,000+9.4%$174/sqft |
Source: | ||
| 6/13/2024 | Pending sale | $445,000$159/sqft |
Source: | ||
| 6/3/2024 | Contingent | $445,000$159/sqft |
Source: | ||
| 5/28/2024 | Listed for sale | $445,000+27.2%$159/sqft |
Source: | ||
| 3/20/2019 | Listing removed | $349,900$125/sqft |
Source: Warren Real Estate Downtown Office #315965 | ||
Public tax history
| Year | Property taxes | Tax assessment |
|---|---|---|
| 2024 | -- | $400,000 +11.1% |
| 2023 | -- | $360,000 +10.1% |
| 2022 | -- | $327,000 +9% |
Find assessor info on the county website
Neighborhood: Northwest Ithaca
Nearby schools
GreatSchools rating
- 6/10Cayuga Heights ElementaryGrades: K-5Distance: 3.7 mi
- 6/10Boynton Middle SchoolGrades: 6-8Distance: 3.3 mi
- 9/10Ithaca Senior High SchoolGrades: 9-12Distance: 3.4 mi
Schools provided by the listing agent
- Elementary: Enfield
- High: Ithaca Senior High
- District: Ithaca
Source: NYSAMLSs. This data may not be complete. We recommend contacting the local school district to confirm school assignments for this home.


