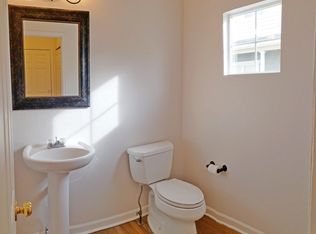Sold for $449,000 on 06/05/24
$449,000
1476 Thunder Butte Road, Castle Rock, CO 80109
4beds
1,486sqft
Townhouse
Built in 2001
1,655 Square Feet Lot
$438,700 Zestimate®
$302/sqft
$2,368 Estimated rent
Home value
$438,700
$417,000 - $461,000
$2,368/mo
Zestimate® history
Loading...
Owner options
Explore your selling options
What's special
Incredibly Rare 4 Bedroom Unit! Do Not miss this Opportunity to enjoy all that Castle Rock has to offer with this 4 bedroom, 2.5 bath, 2 car garage town home close to everything! Large fenced in patio/yard area in the front. Enter into the great room including family room, dining and kitchen. Laundry on the Main! Half Bath on the main for your guests. Upstairs has 4 perfectly sized bedrooms. Primary suite includes a 5 piece bath and plenty of closet space! 3 more bedrooms and a 3/4 bath upstairs. True 2 car garage. A/C included! Ready for a quick close and occupancy.
Zillow last checked: 8 hours ago
Listing updated: October 01, 2024 at 11:02am
Listed by:
Mark McWilliams 719-237-6455 mark@tgmt.co,
RE/MAX Properties Inc
Bought with:
Ryan Prast, 100081098
Listings.com
Source: REcolorado,MLS#: 3119146
Facts & features
Interior
Bedrooms & bathrooms
- Bedrooms: 4
- Bathrooms: 3
- Full bathrooms: 1
- 3/4 bathrooms: 1
- 1/2 bathrooms: 1
- Main level bathrooms: 1
Primary bedroom
- Level: Upper
- Area: 154 Square Feet
- Dimensions: 11 x 14
Bedroom
- Level: Upper
- Area: 110 Square Feet
- Dimensions: 10 x 11
Bedroom
- Level: Upper
- Area: 90 Square Feet
- Dimensions: 9 x 10
Bedroom
- Level: Upper
- Area: 90 Square Feet
- Dimensions: 9 x 10
Bathroom
- Level: Main
Bathroom
- Level: Upper
Bathroom
- Description: 5 Piece Bath
- Level: Upper
Dining room
- Level: Main
- Area: 99 Square Feet
- Dimensions: 9 x 11
Kitchen
- Level: Main
- Area: 117 Square Feet
- Dimensions: 9 x 13
Laundry
- Level: Main
Living room
- Level: Main
- Area: 225 Square Feet
- Dimensions: 15 x 15
Heating
- Forced Air, Natural Gas
Cooling
- Central Air
Appliances
- Included: Dishwasher, Disposal, Gas Water Heater, Microwave, Range, Refrigerator
- Laundry: In Unit
Features
- Flooring: Carpet, Laminate, Tile
- Windows: Double Pane Windows
- Basement: Crawl Space
- Number of fireplaces: 1
- Fireplace features: Master Bedroom
- Common walls with other units/homes: 2+ Common Walls
Interior area
- Total structure area: 1,486
- Total interior livable area: 1,486 sqft
- Finished area above ground: 1,486
Property
Parking
- Total spaces: 2
- Parking features: Garage - Attached
- Attached garage spaces: 2
Features
- Levels: Two
- Stories: 2
- Patio & porch: Patio
- Exterior features: Private Yard
- Fencing: Partial
Lot
- Size: 1,655 sqft
Details
- Parcel number: R0433040
- Special conditions: Standard
Construction
Type & style
- Home type: Townhouse
- Property subtype: Townhouse
- Attached to another structure: Yes
Materials
- Cement Siding, Frame
- Foundation: Concrete Perimeter
- Roof: Composition
Condition
- Year built: 2001
Utilities & green energy
- Sewer: Public Sewer
- Water: Public
- Utilities for property: Electricity Connected, Natural Gas Connected, Phone Available
Community & neighborhood
Location
- Region: Castle Rock
- Subdivision: Red Hawk
HOA & financial
HOA
- Has HOA: Yes
- HOA fee: $4,416 annually
- Services included: Exterior Maintenance w/out Roof, Road Maintenance, Sewer, Snow Removal, Trash, Water
- Association name: RowCal Management
- Association phone: 303-459-4919
Other
Other facts
- Listing terms: Cash,Conventional,FHA,VA Loan
- Ownership: Individual
- Road surface type: Paved
Price history
| Date | Event | Price |
|---|---|---|
| 6/5/2024 | Sold | $449,000-0.2%$302/sqft |
Source: | ||
| 5/10/2024 | Pending sale | $449,900$303/sqft |
Source: | ||
| 5/9/2024 | Price change | $449,900-3.2%$303/sqft |
Source: | ||
| 4/22/2024 | Listed for sale | $465,000+171.2%$313/sqft |
Source: | ||
| 5/26/2022 | Listing removed | -- |
Source: Zillow Rental Manager Report a problem | ||
Public tax history
| Year | Property taxes | Tax assessment |
|---|---|---|
| 2025 | $1,756 -1.4% | $26,830 -7.6% |
| 2024 | $1,780 +27.5% | $29,030 -1% |
| 2023 | $1,397 -4.2% | $29,310 +39.8% |
Find assessor info on the county website
Neighborhood: Red Hawk
Nearby schools
GreatSchools rating
- 6/10Clear Sky Elementary SchoolGrades: PK-6Distance: 2.1 mi
- 5/10Castle Rock Middle SchoolGrades: 7-8Distance: 2.2 mi
- 8/10Castle View High SchoolGrades: 9-12Distance: 2.4 mi
Schools provided by the listing agent
- Elementary: Clear Sky
- Middle: Castle Rock
- High: Castle View
- District: Douglas RE-1
Source: REcolorado. This data may not be complete. We recommend contacting the local school district to confirm school assignments for this home.
Get a cash offer in 3 minutes
Find out how much your home could sell for in as little as 3 minutes with a no-obligation cash offer.
Estimated market value
$438,700
Get a cash offer in 3 minutes
Find out how much your home could sell for in as little as 3 minutes with a no-obligation cash offer.
Estimated market value
$438,700
