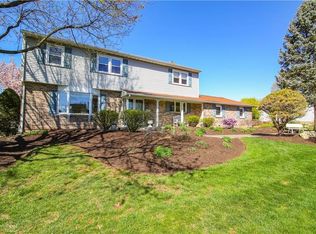Sold for $466,000
$466,000
1476 Stoneridge Rd, Allentown, PA 18104
4beds
2,334sqft
Single Family Residence
Built in 1970
0.34 Acres Lot
$519,200 Zestimate®
$200/sqft
$2,726 Estimated rent
Home value
$519,200
$493,000 - $545,000
$2,726/mo
Zestimate® history
Loading...
Owner options
Explore your selling options
What's special
Located in South Whitehall Twp subdivision SPRINGHOUSE FARMS, this 4 bedroom, 2.5 bath, center hall colonial home is 2,334 SF. There are hardwood floors, throughout, except for the new laminate flooring in the kitchen, 1st floor hallway & laundry room. The kitchen includes white cabinets & counter tops and stainless steel appliances - a large double door GE refrigerator, Samsung glass top electric range, Braun exhaust hood, Whirlpool dishwasher and a GE microwave. The double SS sink has a new garbage disposal. All appliances, including the washer & dryer will remain. The two car attached garage leads into the comfortable family room with a working stone fireplace. The sliding glass patio door in the family room opens to a custom paver stone patio overlooking a spacious back yard. This location is not a busy street. It is convenient to shopping, major roadways and Parkland School District schools. The Honeywell Security System monitors all windows & doors.
Zillow last checked: 8 hours ago
Listing updated: May 31, 2023 at 02:54pm
Listed by:
Earl B Stafford 610-462-9196,
Coldwell Banker Heritage R E
Bought with:
Roberta Gaines, AB048291L
BHHS Fox & Roach - Allentown
Source: GLVR,MLS#: 711654 Originating MLS: Lehigh Valley MLS
Originating MLS: Lehigh Valley MLS
Facts & features
Interior
Bedrooms & bathrooms
- Bedrooms: 4
- Bathrooms: 3
- Full bathrooms: 2
- 1/2 bathrooms: 1
Primary bedroom
- Description: H/W flr
- Level: Second
- Dimensions: 19.00 x 12.50
Bedroom
- Description: H/W flr
- Level: Second
- Dimensions: 14.00 x 11.00
Bedroom
- Description: H/W flr
- Level: Second
- Dimensions: 16.00 x 8.50
Bedroom
- Description: H/W flr
- Level: Second
- Dimensions: 12.00 x 12.50
Primary bathroom
- Description: New sink & toilet
- Level: Second
- Dimensions: 12.50 x 8.50
Dining room
- Description: H/W flr, chair rail
- Level: First
- Dimensions: 15.00 x 12.00
Family room
- Description: Stone FP
- Level: First
- Dimensions: 19.00 x 13.00
Other
- Description: New sink & toilet
- Level: Second
- Dimensions: 8.00 x 7.50
Half bath
- Description: New sink & toilet
- Level: First
- Dimensions: 6.00 x 3.50
Kitchen
- Description: SS appliances, laminate flr
- Level: First
- Dimensions: 14.50 x 13.00
Laundry
- Description: W & D, laminate flr
- Level: First
- Dimensions: 7.50 x 6.00
Living room
- Description: H/W flr
- Level: First
- Dimensions: 23.00 x 12.50
Other
- Description: Poured concrete foundation
- Level: Basement
- Dimensions: 36.50 x 23.00
Heating
- Baseboard, Electric
Cooling
- Central Air
Appliances
- Included: Dryer, Dishwasher, Electric Oven, Electric Water Heater, Disposal, Microwave, Refrigerator, Water Softener Owned, Washer
- Laundry: Washer Hookup, Dryer Hookup, Main Level
Features
- Dining Area, Separate/Formal Dining Room, Eat-in Kitchen, Family Room Main Level, Window Treatments
- Flooring: Hardwood, Laminate, Resilient, Slate
- Windows: Drapes
- Basement: Full
- Has fireplace: Yes
- Fireplace features: Family Room
Interior area
- Total interior livable area: 2,334 sqft
- Finished area above ground: 2,334
- Finished area below ground: 0
Property
Parking
- Total spaces: 2
- Parking features: Attached, Garage, Off Street, On Street, Garage Door Opener
- Attached garage spaces: 2
- Has uncovered spaces: Yes
Features
- Stories: 2
- Patio & porch: Patio
- Exterior features: Patio
Lot
- Size: 0.34 Acres
- Dimensions: 123 x 120
Details
- Parcel number: 547793837602
- Zoning: R-3 Low Density Residenti
- Special conditions: None
Construction
Type & style
- Home type: SingleFamily
- Architectural style: Colonial
- Property subtype: Single Family Residence
Materials
- Aluminum Siding, Brick
- Roof: Asphalt,Fiberglass
Condition
- Year built: 1970
Utilities & green energy
- Electric: 200+ Amp Service, Circuit Breakers
- Sewer: Public Sewer
- Water: Public
- Utilities for property: Cable Available
Community & neighborhood
Security
- Security features: Security System, Smoke Detector(s)
Location
- Region: Allentown
- Subdivision: Springhouse Farms
Other
Other facts
- Listing terms: Cash,Conventional
- Ownership type: Fee Simple
Price history
| Date | Event | Price |
|---|---|---|
| 5/31/2023 | Sold | $466,000$200/sqft |
Source: | ||
| 3/9/2023 | Pending sale | $466,000$200/sqft |
Source: | ||
| 3/1/2023 | Listed for sale | $466,000+79.2%$200/sqft |
Source: | ||
| 6/27/2013 | Sold | $260,000-3.7%$111/sqft |
Source: | ||
| 5/25/2013 | Listed for sale | $269,900$116/sqft |
Source: Coldwell Banker Heritage Real Estate #451030 Report a problem | ||
Public tax history
| Year | Property taxes | Tax assessment |
|---|---|---|
| 2025 | $6,040 +6.4% | $241,600 |
| 2024 | $5,678 +2.2% | $241,600 |
| 2023 | $5,557 | $241,600 |
Find assessor info on the county website
Neighborhood: 18104
Nearby schools
GreatSchools rating
- 8/10Parkway Manor SchoolGrades: K-5Distance: 1.3 mi
- 7/10Springhouse Middle SchoolGrades: 6-8Distance: 0.4 mi
- 7/10Parkland Senior High SchoolGrades: 9-12Distance: 1.8 mi
Schools provided by the listing agent
- Elementary: Parkway Manor
- Middle: Springhouse
- High: Parkland
- District: Parkland
Source: GLVR. This data may not be complete. We recommend contacting the local school district to confirm school assignments for this home.
Get a cash offer in 3 minutes
Find out how much your home could sell for in as little as 3 minutes with a no-obligation cash offer.
Estimated market value
$519,200
