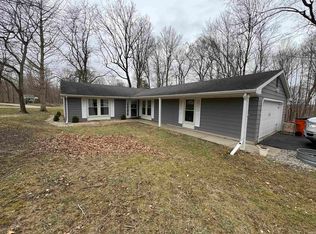Closed
$380,000
1476 S Fox Hill Rd, Peru, IN 46970
4beds
2,848sqft
Single Family Residence
Built in 2001
2 Acres Lot
$383,300 Zestimate®
$--/sqft
$2,311 Estimated rent
Home value
$383,300
Estimated sales range
Not available
$2,311/mo
Zestimate® history
Loading...
Owner options
Explore your selling options
What's special
Stunning 4-bedroom, 3.5-bath home nestled on 2 serene acres in Maconaquah School District. This beautifully maintained property offers the perfect blend of comfort, functionality, and outdoor living. Step inside to find a spacious open layout featuring gorgeous hardwood floors and a warm brick fireplace in the living area. The large kitchen is a chef’s dream with a center island, walk-in pantry, wood cabinetry, and a full appliance package. The home offers plenty of room for family and guests with four generously sized bedrooms and three and a half well-appointed baths. Enjoy peaceful mornings and relaxing evenings on the covered front porch or take in the views from the expansive 20x30 screened deck—ideal for entertaining or simply unwinding. Car enthusiasts and hobbyists will love the attached 2-car garage plus a separate 2-car detached garage, offering space for vehicles, tools, or storage. Whether you’re watching the river roll by or hosting a gathering on the deck, this home has everything you need to enjoy a tranquil yet convenient lifestyle. Don’t miss the opportunity to make this riverside retreat yours!
Zillow last checked: 8 hours ago
Listing updated: May 27, 2025 at 01:49pm
Listed by:
Julie Allen Cell:765-469-7712,
Allen Realty Group
Bought with:
Josh Murdock, RB18001801
Murdock Real Estate Group
Source: IRMLS,MLS#: 202511871
Facts & features
Interior
Bedrooms & bathrooms
- Bedrooms: 4
- Bathrooms: 4
- Full bathrooms: 3
- 1/2 bathrooms: 1
- Main level bedrooms: 1
Bedroom 1
- Level: Main
Bedroom 2
- Level: Upper
Dining room
- Area: 120
- Dimensions: 12 x 10
Family room
- Level: Main
- Area: 255
- Dimensions: 17 x 15
Kitchen
- Level: Main
- Area: 143
- Dimensions: 13 x 11
Living room
- Level: Main
- Area: 168
- Dimensions: 12 x 14
Heating
- Natural Gas, Forced Air, High Efficiency Furnace
Cooling
- Central Air, Ceiling Fan(s)
Appliances
- Included: Disposal, Dishwasher, Microwave, Refrigerator, Gas Oven, Gas Range, Gas Water Heater, Water Softener Owned
- Laundry: Gas Dryer Hookup, Main Level
Features
- 1st Bdrm En Suite, Walk-In Closet(s), Entrance Foyer, Kitchen Island, Open Floorplan, Pantry, Stand Up Shower, Tub and Separate Shower, Tub/Shower Combination, Main Level Bedroom Suite, Formal Dining Room
- Flooring: Hardwood, Carpet, Vinyl
- Windows: Window Treatments, Blinds
- Basement: Crawl Space
- Attic: Pull Down Stairs
- Number of fireplaces: 1
- Fireplace features: Family Room, Insert
Interior area
- Total structure area: 2,848
- Total interior livable area: 2,848 sqft
- Finished area above ground: 2,848
- Finished area below ground: 0
Property
Parking
- Total spaces: 2
- Parking features: Attached, Garage Door Opener, Asphalt
- Attached garage spaces: 2
- Has uncovered spaces: Yes
Features
- Levels: One and One Half
- Stories: 1
- Patio & porch: Deck Covered, Porch Covered, Screened
- Has spa: Yes
- Spa features: Jet Tub
- Has view: Yes
- View description: Water
- Has water view: Yes
- Water view: Water
Lot
- Size: 2 Acres
- Features: 0-2.9999, Rural
Details
- Additional structures: Second Garage
- Parcel number: 520831300001.007017
Construction
Type & style
- Home type: SingleFamily
- Property subtype: Single Family Residence
Materials
- Brick, Vinyl Siding
Condition
- New construction: No
- Year built: 2001
Utilities & green energy
- Electric: Miami/Cass REMC
- Gas: NIPSCO
- Sewer: Septic Tank
- Water: Well
- Utilities for property: Cable Connected
Green energy
- Energy efficient items: HVAC, Thermostat
Community & neighborhood
Security
- Security features: Security System, Closed Circuit Camera(s)
Location
- Region: Peru
- Subdivision: Wabash River Estates
Price history
| Date | Event | Price |
|---|---|---|
| 5/27/2025 | Sold | $380,000-4.8% |
Source: | ||
| 4/21/2025 | Price change | $399,000-16% |
Source: | ||
| 4/8/2025 | Listed for sale | $475,000+161.7% |
Source: | ||
| 4/5/2012 | Sold | $181,500-13.6% |
Source: | ||
| 9/29/2011 | Listed for sale | $210,000$74/sqft |
Source: CENTURY 21 Creative Realty #77068922 Report a problem | ||
Public tax history
| Year | Property taxes | Tax assessment |
|---|---|---|
| 2024 | $1,465 +12.4% | $221,300 -1% |
| 2023 | $1,303 -4.5% | $223,600 |
| 2022 | $1,365 +13% | $223,600 +6.2% |
Find assessor info on the county website
Neighborhood: 46970
Nearby schools
GreatSchools rating
- NAPipe Creek Elementary SchoolGrades: PK-1Distance: 2.5 mi
- 6/10Maconaquah Middle SchoolGrades: 6-8Distance: 7.2 mi
- 6/10Maconaquah High SchoolGrades: 9-12Distance: 7 mi
Schools provided by the listing agent
- Elementary: Pipe Creek/Maconaquah
- Middle: Maconaquah
- High: Maconaquah
- District: Maconaquah School Corp.
Source: IRMLS. This data may not be complete. We recommend contacting the local school district to confirm school assignments for this home.

Get pre-qualified for a loan
At Zillow Home Loans, we can pre-qualify you in as little as 5 minutes with no impact to your credit score.An equal housing lender. NMLS #10287.
