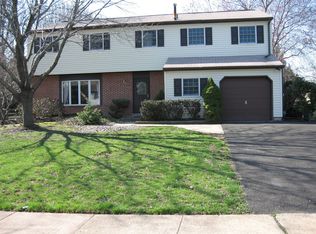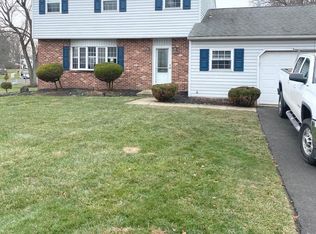Welcome home to a house that is so well cared for that it is nearly pristine. The owners intended to stay forever and spared no expense improving this home. Now it's time for them to move on and you could be the lucky new owner. Everyone will be greeted with a gorgeous custom front door upon entering into the open foyer. Just steps away is a powder room, laundry room, closet and large family room with exit to the patio & open level yard which is fenced & surrounded by greenery for privacy. Just a few steps down there is a rare basement that is currently used as the home gym but could be the man cave, craft room or playroom. Ample areas have been sectioned off enclosing the utilities and providing storage and walk in closet A few steps up the main level offers a huge living room, dining room and kitchen with breakfast area,granite counters & tile backsplash. Another few steps upstairs boasts a large master bedroom with en suite,2 closets & dressing area. 2 more good sized bedrooms, 2 linen closets and a lovely hall bath. Fresh, clean, bright, updated and spacious isn't good enough of a description. Gleaming hardwoods that are under 9 years old grace the main level and upstairs. Lovely tile in the foyer, laundry, kitchen, baths and expanded family room. The finished basement has carpet. All 3 baths have granite counters. All new interior doors, replacement windows and many more updates have been done. Inside entrance to finished heated/AC garage. Gardens, beautiful specimen trees,2 sheds, front & back patios and cul de sac location make this home a must see before its gone!
This property is off market, which means it's not currently listed for sale or rent on Zillow. This may be different from what's available on other websites or public sources.

