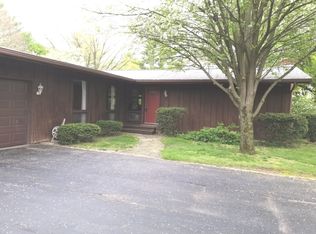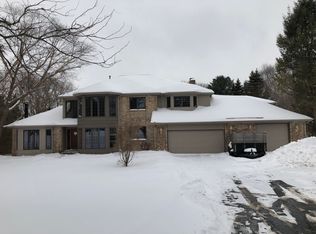Just Wow! Zoned Ag. This 2420 SF home sits on 4.5 acres which offers not one but 2 outbuildings with electric and water just outside. Total of 5 bedrooms and lots of space to entertain. Perfectly located on the pristine Riverside Road. Just the right amount of privacy, yet so close to Mercy Health, I-90, Indoor soccer center and Rockford Rivets Baseball stadium. This lovely walkout ranch offers beautiful views, vaulted ceilings, built-in speakers & tons of closets. Stunning kitchen w/paneled fridge & work station desk. Master offers double closets, double sinks and double the views. Conveniently located laundry on 1st floor w/mud room. A well thought addition in dining room & sunroom (built by Dwight Swanson Construction) for even more space. New Generac generator. Heated, attached 3 car garage with space for a "man cave". New roof! A must see!
This property is off market, which means it's not currently listed for sale or rent on Zillow. This may be different from what's available on other websites or public sources.

