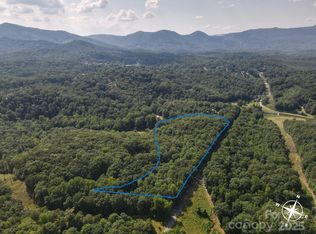Closed
Zestimate®
$640,000
1476 New Market Rd, Tryon, NC 28782
2beds
2,904sqft
Single Family Residence
Built in 1920
5.46 Acres Lot
$640,000 Zestimate®
$220/sqft
$2,881 Estimated rent
Home value
$640,000
Estimated sales range
Not available
$2,881/mo
Zestimate® history
Loading...
Owner options
Explore your selling options
What's special
New Pricing!! Hunting Country Tryon And with possible favorable owner financing! This beautiful, partially remodeled, one-level, French country farmhouse sits on 5+ acres & features oversized porches & brick patios that will give your guests much privacy. Resting on a stunning hilltop close to the village of Tryon, this home offers two owner suites on the main level, custom built-in bookcases, tons of closets for storage, & two brick fireplaces. As you approach the house on the long curving driveway, you will see plenty of extra land for an additional guest home. The oversized two-car garage has a feature your dog will love: A kennel with a private entrance. Updates include new HVAC (2025) appliances, & an oversized walk-in shower with natural light from windows in a private wooded setting. This location is only 1 mile from the historic Block Home in Tyron & a short commute into Landrum, Columbus, Greenville, and Hendersonville. On the upper level, you will find a second bath with an office/bedroom not listed in the details because the ceiling heights are less than 7ft.
Zillow last checked: 8 hours ago
Listing updated: December 19, 2025 at 09:16am
Listing Provided by:
Lynn Brown lynn@eclatrealtyco.com,
Eclat Realty + Co
Bought with:
Kathryn Watkins
Century 21 Connected
Source: Canopy MLS as distributed by MLS GRID,MLS#: 4244109
Facts & features
Interior
Bedrooms & bathrooms
- Bedrooms: 2
- Bathrooms: 3
- Full bathrooms: 2
- 1/2 bathrooms: 1
- Main level bedrooms: 2
Primary bedroom
- Features: Split BR Plan, Walk-In Closet(s)
- Level: Main
Bedroom s
- Level: Main
Bathroom full
- Level: Main
Bathroom full
- Level: Main
Bathroom half
- Level: Main
Dining room
- Level: Main
Family room
- Level: Main
Kitchen
- Features: Walk-In Pantry
- Level: Main
Laundry
- Level: Main
Living room
- Level: Main
Heating
- Heat Pump
Cooling
- Heat Pump
Appliances
- Included: Dishwasher, Electric Oven, Electric Range, Refrigerator, Wine Refrigerator
- Laundry: Laundry Room, Main Level, Sink
Features
- Built-in Features, Kitchen Island, Open Floorplan, Pantry, Walk-In Closet(s), Walk-In Pantry, Other - See Remarks
- Flooring: Brick, Laminate, Wood
- Basement: Interior Entry,Unfinished
- Attic: Permanent Stairs
- Fireplace features: Family Room, Living Room, Wood Burning
Interior area
- Total structure area: 2,904
- Total interior livable area: 2,904 sqft
- Finished area above ground: 2,904
- Finished area below ground: 0
Property
Parking
- Total spaces: 2
- Parking features: Circular Driveway, Attached Garage, Garage on Main Level
- Attached garage spaces: 2
- Has uncovered spaces: Yes
Features
- Levels: One and One Half
- Stories: 1
- Patio & porch: Deck, Front Porch, Other
- Fencing: Partial
- Has view: Yes
- View description: Mountain(s)
Lot
- Size: 5.46 Acres
- Features: Level, Private, Rolling Slope, Wooded, Views
Details
- Additional structures: None
- Parcel number: P497
- Zoning: M
- Special conditions: Standard
- Horse amenities: None
Construction
Type & style
- Home type: SingleFamily
- Architectural style: Farmhouse,Transitional
- Property subtype: Single Family Residence
Materials
- Brick Partial, Wood
- Foundation: Crawl Space
Condition
- New construction: No
- Year built: 1920
Utilities & green energy
- Sewer: Septic Installed
- Water: Well
Community & neighborhood
Location
- Region: Tryon
- Subdivision: None
Other
Other facts
- Listing terms: Cash,Conventional
- Road surface type: Gravel, Paved
Price history
| Date | Event | Price |
|---|---|---|
| 12/18/2025 | Sold | $640,000-3%$220/sqft |
Source: | ||
| 9/12/2025 | Price change | $660,000-5.6%$227/sqft |
Source: | ||
| 7/28/2025 | Price change | $699,000-6.7%$241/sqft |
Source: | ||
| 6/5/2025 | Price change | $749,000-2.1%$258/sqft |
Source: | ||
| 4/10/2025 | Listed for sale | $765,000-12.4%$263/sqft |
Source: | ||
Public tax history
Tax history is unavailable.
Neighborhood: 28782
Nearby schools
GreatSchools rating
- 5/10Tryon Elementary SchoolGrades: PK-5Distance: 1.3 mi
- 4/10Polk County Middle SchoolGrades: 6-8Distance: 7.2 mi
- 4/10Polk County High SchoolGrades: 9-12Distance: 4.9 mi
Schools provided by the listing agent
- Elementary: Tryon
- Middle: Polk
- High: Polk
Source: Canopy MLS as distributed by MLS GRID. This data may not be complete. We recommend contacting the local school district to confirm school assignments for this home.

Get pre-qualified for a loan
At Zillow Home Loans, we can pre-qualify you in as little as 5 minutes with no impact to your credit score.An equal housing lender. NMLS #10287.
