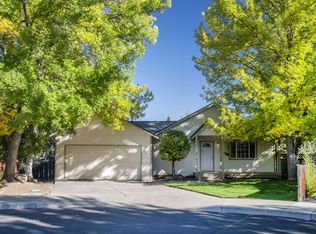Fantastic contemporary home in NE Bend! Great proximity to all that NE Bend has to offer w/ shopping, Pine Nursery Park, restaurants & hospital. Large .17 acre lot, fully fenced with mature landscaping, plus plenty of extra parking for an RV or boat with 30 amp RV outlet & RV dump. Featuring vaulted ceilings, laminate & carpet flooring, stainless steel appliances, & master-on-main level. Tucked into the end of a cul-de-sac, this 3 bed/3 bath home offers many perks! Large, open great room w/ enclosed patio off of kitchen & master bedroom. Enclosed hot tub area offers privacy & relaxation. This home also features a 200 sq. ft. daylight basement with separate entrance that can be used as a craft/hobby room, or a private suite for guests. Outside you will find a terrific shop area w/ 100 amp service, 110 & 220 wiring. This home comes with a 12-month home warranty. Please see attached 3-D virtual tour to walk through & explore the home, property, shop & finished daylight basement.
This property is off market, which means it's not currently listed for sale or rent on Zillow. This may be different from what's available on other websites or public sources.

