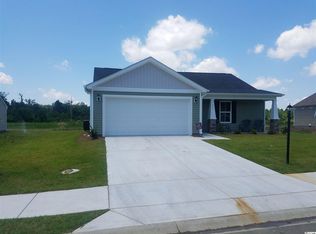Sold for $225,000 on 07/18/24
$225,000
1476 Leatherman Rd., Conway, SC 29526
3beds
1,086sqft
Single Family Residence
Built in 2016
9,583.2 Square Feet Lot
$217,200 Zestimate®
$207/sqft
$1,764 Estimated rent
Home value
$217,200
$200,000 - $237,000
$1,764/mo
Zestimate® history
Loading...
Owner options
Explore your selling options
What's special
Just bring your bags and the furniture! This one is ready! Welcome to this charming and well-maintained home. This cozy residence boasts just over 1,000 heated square feet of comfortable living space, ideal for all scenarios like first-time homebuyers. Step inside to discover a freshly painted interior that exudes warmth and modern appeal. The efficient floor plan includes a welcoming living area, a functional kitchen, and three spacious bedrooms, offering ample space for relaxation and daily living. Enjoy the outdoors on the private patio at the back of the home, perfect for morning coffee or evening gatherings. The yard provides a serene setting for gardening, play, or simply unwinding after a busy day. Conveniently located, 1476 Leatherman Rd is in close proximity to everything you need. Within minutes, you'll find shopping centers, schools, dining options, and entertainment venues. The vibrant downtown Conway offers unique shops, local eateries, and beautiful riverfront scenery. Additionally, the home is a short drive to the beaches of Myrtle Beach, providing the perfect blend of city and coastal living. Don't miss the opportunity to make this delightful house your new home. Schedule a viewing today!
Zillow last checked: 8 hours ago
Listing updated: July 18, 2024 at 11:27am
Listed by:
Beth And Sammie Jo Team 843-254-1533,
Core 1st Realty Group
Bought with:
Vickie L Butler, AB066785
Realty ONE Group Dockside
Source: CCAR,MLS#: 2412171 Originating MLS: Coastal Carolinas Association of Realtors
Originating MLS: Coastal Carolinas Association of Realtors
Facts & features
Interior
Bedrooms & bathrooms
- Bedrooms: 3
- Bathrooms: 2
- Full bathrooms: 2
Primary bedroom
- Features: Tray Ceiling(s), Ceiling Fan(s), Walk-In Closet(s)
Primary bathroom
- Features: Separate Shower
Dining room
- Features: Kitchen/Dining Combo, Living/Dining Room
Family room
- Features: Ceiling Fan(s), Vaulted Ceiling(s)
Kitchen
- Features: Breakfast Bar, Pantry
Other
- Features: Entrance Foyer
Heating
- Central, Electric
Cooling
- Central Air
Appliances
- Included: Dishwasher, Microwave, Range, Refrigerator
- Laundry: Washer Hookup
Features
- Attic, Pull Down Attic Stairs, Permanent Attic Stairs, Breakfast Bar, Entrance Foyer
- Flooring: Carpet, Laminate
- Attic: Pull Down Stairs,Permanent Stairs
Interior area
- Total structure area: 1,498
- Total interior livable area: 1,086 sqft
Property
Parking
- Total spaces: 4
- Parking features: Attached, Garage, Two Car Garage
- Attached garage spaces: 2
Features
- Levels: One
- Stories: 1
- Patio & porch: Rear Porch
- Exterior features: Porch
Lot
- Size: 9,583 sqft
- Dimensions: 73 x 116 x 180 x 116
- Features: Corner Lot
Details
- Additional parcels included: ,
- Parcel number: 33709010021
- Lease amount: $0
- Zoning: NONE
- Special conditions: None
Construction
Type & style
- Home type: SingleFamily
- Architectural style: Traditional
- Property subtype: Single Family Residence
Materials
- Vinyl Siding
- Foundation: Slab
Condition
- Resale
- Year built: 2016
Utilities & green energy
- Water: Public
- Utilities for property: Electricity Available, Sewer Available, Water Available
Community & neighborhood
Security
- Security features: Smoke Detector(s)
Location
- Region: Conway
- Subdivision: St. John's Ridge
HOA & financial
HOA
- Has HOA: Yes
- HOA fee: $25 monthly
Other
Other facts
- Listing terms: Cash,Conventional,FHA,VA Loan
Price history
| Date | Event | Price |
|---|---|---|
| 7/18/2024 | Sold | $225,000$207/sqft |
Source: | ||
| 5/22/2024 | Contingent | $225,000$207/sqft |
Source: | ||
| 5/19/2024 | Listed for sale | $225,000+90.3%$207/sqft |
Source: | ||
| 7/28/2016 | Listing removed | $118,230$109/sqft |
Source: RESource One Real Estate, LLC #1608295 | ||
| 6/7/2016 | Pending sale | $118,230+0.1%$109/sqft |
Source: RESource One Real Estate, LLC #1608295 | ||
Public tax history
Tax history is unavailable.
Neighborhood: 29527
Nearby schools
GreatSchools rating
- 7/10Pee Dee Elementary SchoolGrades: PK-5Distance: 1.8 mi
- 4/10Whittemore Park Middle SchoolGrades: 6-8Distance: 2.5 mi
- 5/10Conway High SchoolGrades: 9-12Distance: 1.9 mi
Schools provided by the listing agent
- Elementary: Pee Dee Elementary School
- Middle: Whittemore Park Middle School
- High: Conway High School
Source: CCAR. This data may not be complete. We recommend contacting the local school district to confirm school assignments for this home.

Get pre-qualified for a loan
At Zillow Home Loans, we can pre-qualify you in as little as 5 minutes with no impact to your credit score.An equal housing lender. NMLS #10287.
Sell for more on Zillow
Get a free Zillow Showcase℠ listing and you could sell for .
$217,200
2% more+ $4,344
With Zillow Showcase(estimated)
$221,544