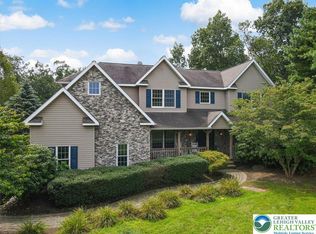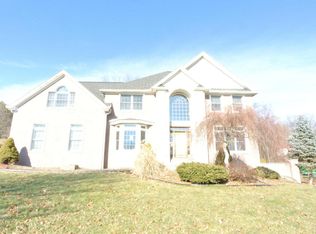Live in the Lap of Luxury! Estate Home Offering 4,750 Sq Ft of Living Space w/ Finished Basement & 3 Garage Any Car Enthusiast Will Love! Beautiful Curb Appeal Leads You into a 2 Story Foyer w/ Double Butterfly Staircase, Chefs Kitchen w/ Thermador Oven & Cooktop, Granite Island w/ Breakfast Bar & Prep Sink, Custom Cherry Cabinets w/ Pull-Outs & Integrated Cappuccino Maker! Family Room w/ 14' Tongue & Groove Wood Ceiling w/ Stone Fireplace & Large Dining Room! Upstairs Find a Large Master w/ Sumptuous Bath Including Whirlpool, Bedroom w/ Private Ensuite' Bath & Two Large Additional Bedrooms! Basement Offers Large Rec Room and Private Office Tucked Away for Privacy! All This in Most Desirable Hamilton Township, Stroudsburg Schools, 3 Miles from Shopping, Restaurants & Medical Center!
This property is off market, which means it's not currently listed for sale or rent on Zillow. This may be different from what's available on other websites or public sources.


