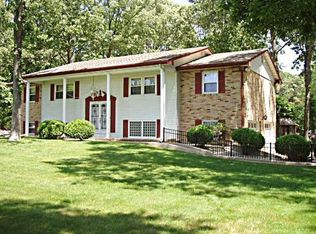Sold for $394,000
$394,000
1476 Jesse Bridge Rd, Pittsgrove, NJ 08318
3beds
1,386sqft
Single Family Residence
Built in 1933
2.61 Acres Lot
$406,900 Zestimate®
$284/sqft
$2,290 Estimated rent
Home value
$406,900
$273,000 - $606,000
$2,290/mo
Zestimate® history
Loading...
Owner options
Explore your selling options
What's special
Welcome to this charming updated three bedroom bungalow nestled on a peaceful 2.61-acre wooded lot in desirable Pittsgrove Township! This home offers a perfect blend of modern comfort and natural beauty, providing the ideal setting for your next move. Inside, you'll find a spacious and inviting combination kitchen and dining area, featuring ceramic tile floors and granite countertops, complemented by high-end stainless steel appliances. The bright and airy living room showcases the original hardwood floors, adding a touch of classic charm to the space. The primary bedroom offers a generous walk-in closet, providing ample storage space. This home also features one two full bathrooms, a partial basement with potential for customization, and main-floor laundry for added convenience. The detached garage includes extra storage space and a wood stove, perfect for hobbies or additional storage needs. Recent updates include a new well pump installed in October, ensuring peace of mind and reliability for years to come. With the wooded lot offering privacy and tranquility, this home is an ideal retreat while still being close to local amenities. Don’t miss the opportunity to make this beautiful property your own!
Zillow last checked: 8 hours ago
Listing updated: December 22, 2025 at 06:03pm
Listed by:
Melissa Fiori-Lacivita 609-805-3957,
BHHS Fox & Roach-Vineland
Bought with:
Mark Scarpa, Jr., 1538779
Township Realty
Source: Bright MLS,MLS#: NJSA2013924
Facts & features
Interior
Bedrooms & bathrooms
- Bedrooms: 3
- Bathrooms: 2
- Full bathrooms: 2
- Main level bathrooms: 2
- Main level bedrooms: 3
Primary bedroom
- Level: Main
- Area: 0 Square Feet
- Dimensions: 0 X 0
Primary bedroom
- Level: Unspecified
Bedroom 1
- Level: Main
- Area: 0 Square Feet
- Dimensions: 0 X 0
Bedroom 2
- Level: Main
- Area: 0 Square Feet
- Dimensions: 0 X 0
Other
- Features: Attic - Floored
- Level: Unspecified
Dining room
- Level: Unspecified
Kitchen
- Features: Kitchen - Electric Cooking, Double Sink
- Level: Main
- Area: 0 Square Feet
- Dimensions: 0 X 0
Living room
- Level: Main
- Area: 0 Square Feet
- Dimensions: 0 X 0
Heating
- Forced Air, Propane
Cooling
- Central Air, Electric
Appliances
- Included: Microwave, Dishwasher, Dryer, Refrigerator, Stainless Steel Appliance(s), Cooktop, Washer, Electric Water Heater
- Laundry: In Basement
Features
- Attic/House Fan, Eat-in Kitchen
- Flooring: Ceramic Tile, Carpet, Luxury Vinyl
- Basement: Partial,Unfinished
- Has fireplace: No
Interior area
- Total structure area: 1,386
- Total interior livable area: 1,386 sqft
- Finished area above ground: 1,386
- Finished area below ground: 0
Property
Parking
- Total spaces: 2
- Parking features: Storage, Detached
- Garage spaces: 2
Accessibility
- Accessibility features: None
Features
- Levels: One
- Stories: 1
- Patio & porch: Patio
- Has private pool: Yes
- Pool features: Private
- Has view: Yes
- View description: Trees/Woods
Lot
- Size: 2.61 Acres
Details
- Additional structures: Above Grade, Below Grade
- Parcel number: 110050400007
- Zoning: RES
- Special conditions: Standard
Construction
Type & style
- Home type: SingleFamily
- Architectural style: Bungalow
- Property subtype: Single Family Residence
Materials
- Vinyl Siding
- Foundation: Brick/Mortar
- Roof: Pitched,Architectural Shingle
Condition
- Good
- New construction: No
- Year built: 1933
Utilities & green energy
- Sewer: On Site Septic
- Water: Well
Community & neighborhood
Location
- Region: Pittsgrove
- Subdivision: None Available
- Municipality: PITTSGROVE TWP
Other
Other facts
- Listing agreement: Exclusive Right To Sell
- Ownership: Fee Simple
Price history
| Date | Event | Price |
|---|---|---|
| 6/26/2025 | Sold | $394,000$284/sqft |
Source: | ||
| 5/15/2025 | Pending sale | $394,000$284/sqft |
Source: | ||
| 4/24/2025 | Price change | $394,000-1.3%$284/sqft |
Source: | ||
| 2/20/2025 | Listed for sale | $399,000+94.6%$288/sqft |
Source: | ||
| 4/22/2015 | Sold | $205,000+215.4%$148/sqft |
Source: Public Record Report a problem | ||
Public tax history
| Year | Property taxes | Tax assessment |
|---|---|---|
| 2025 | $6,891 | $168,400 |
| 2024 | $6,891 +2.1% | $168,400 |
| 2023 | $6,746 +4.1% | $168,400 |
Find assessor info on the county website
Neighborhood: 08318
Nearby schools
GreatSchools rating
- 7/10Olivet SchoolGrades: 2-4Distance: 4.2 mi
- 5/10Pittsgrove Twp Middle SchoolGrades: 5-8Distance: 4.7 mi
- 3/10Arthur P Schalick High SchoolGrades: 9-12Distance: 4.6 mi
Schools provided by the listing agent
- District: Pittsgrove Township Public Schools
Source: Bright MLS. This data may not be complete. We recommend contacting the local school district to confirm school assignments for this home.

Get pre-qualified for a loan
At Zillow Home Loans, we can pre-qualify you in as little as 5 minutes with no impact to your credit score.An equal housing lender. NMLS #10287.
